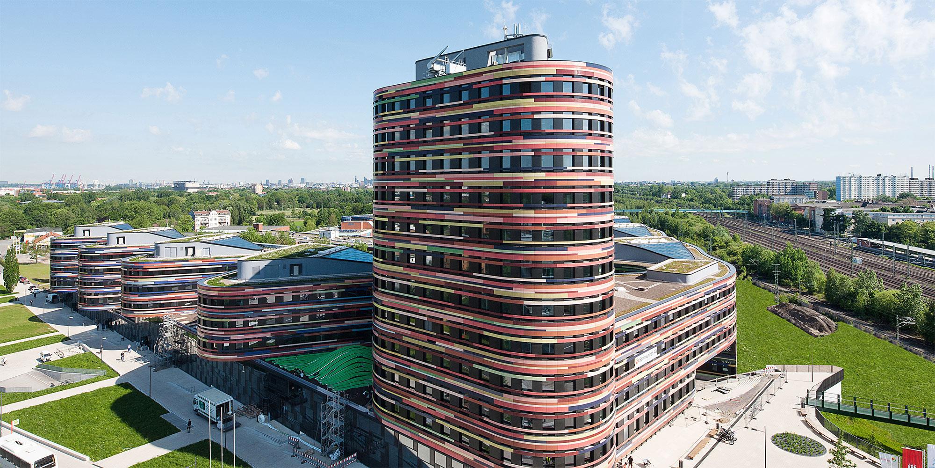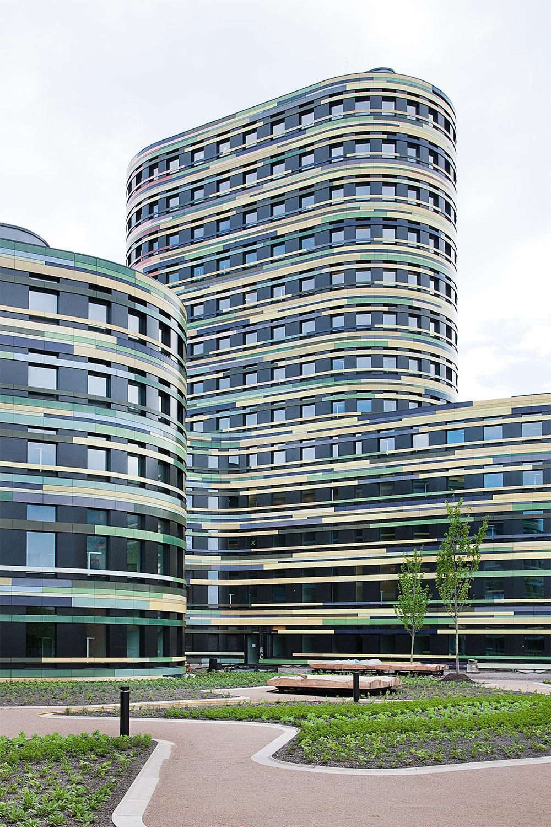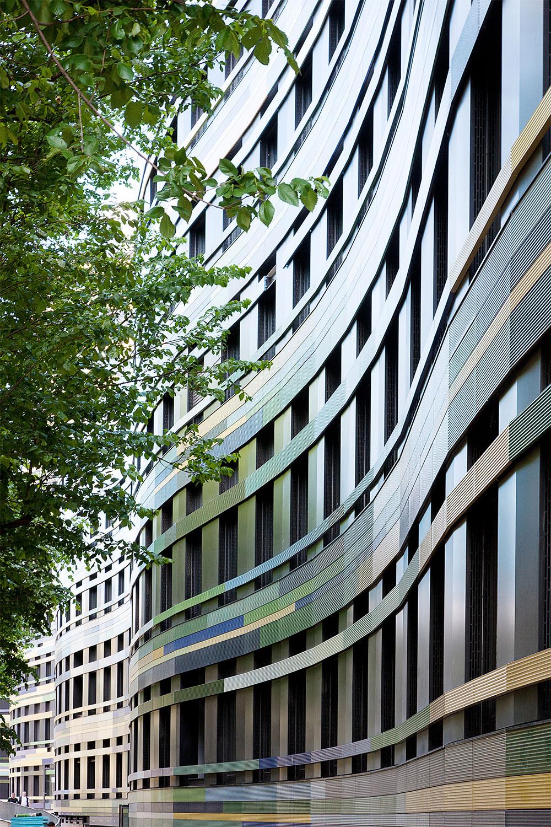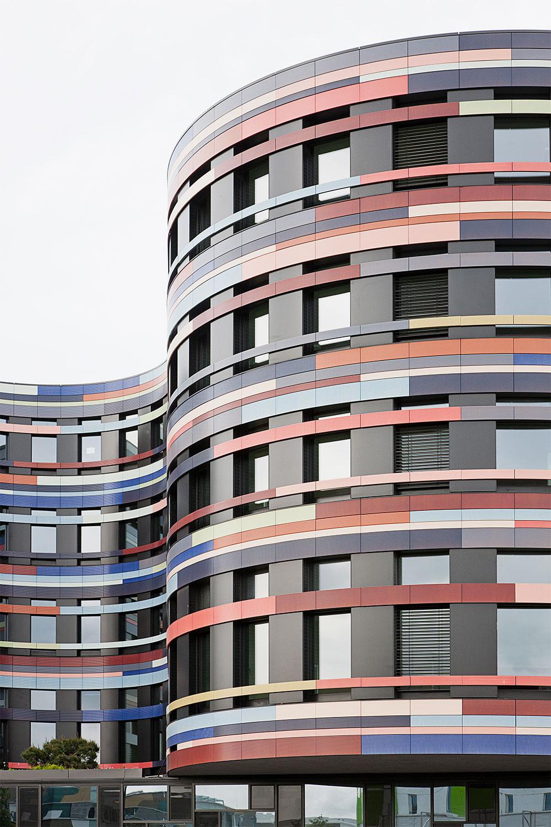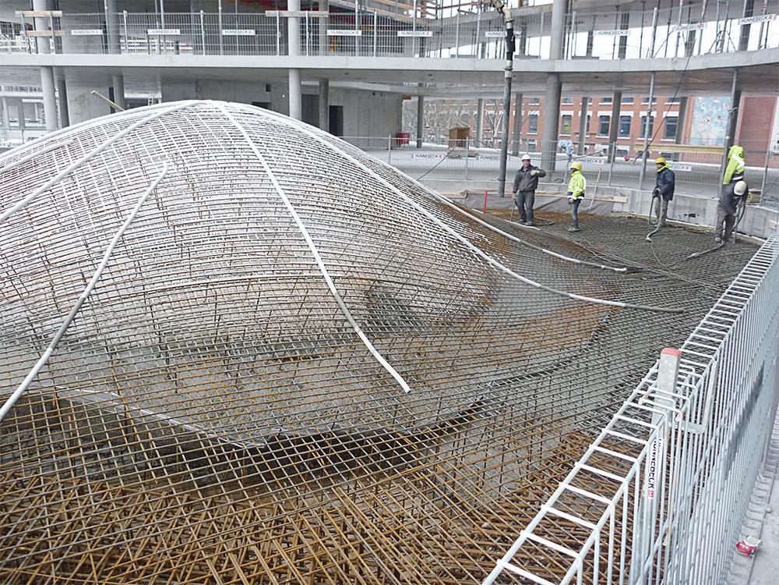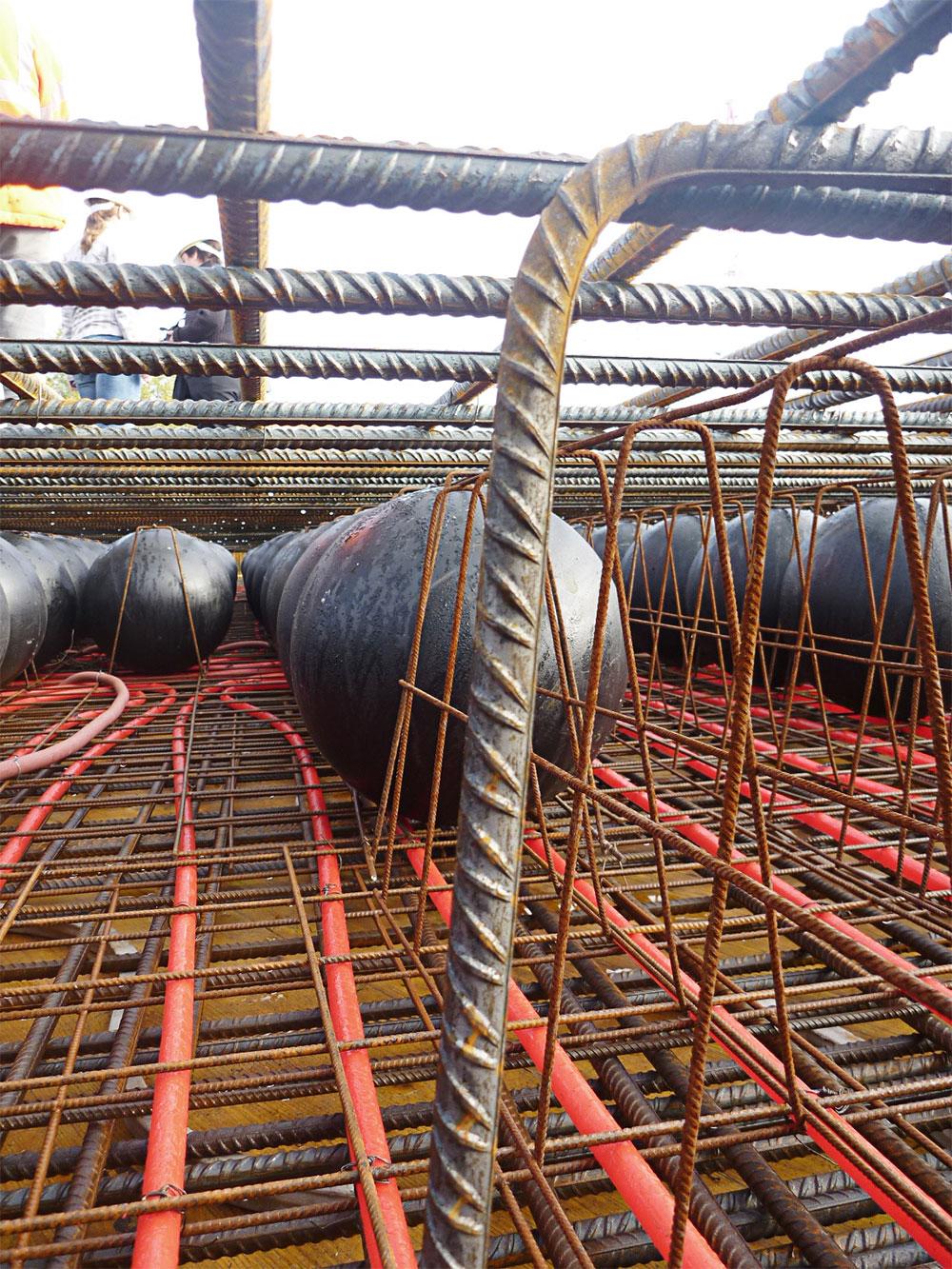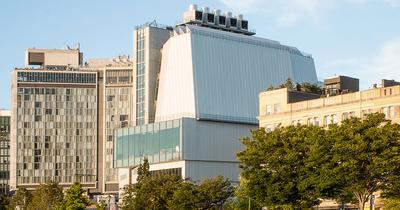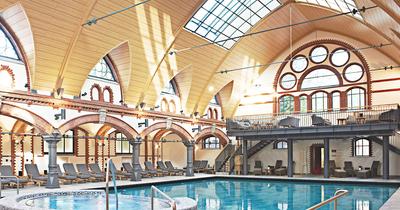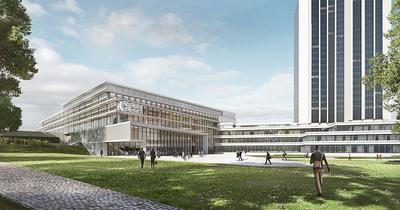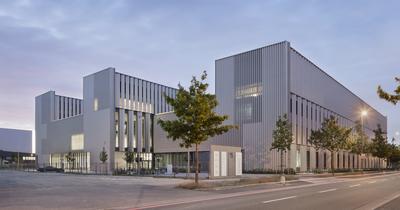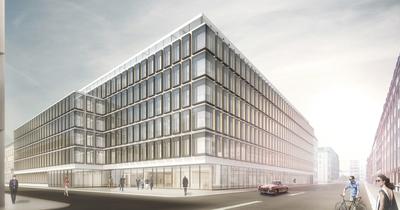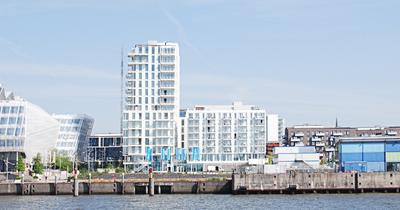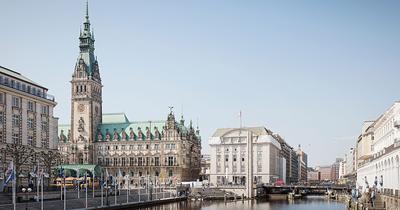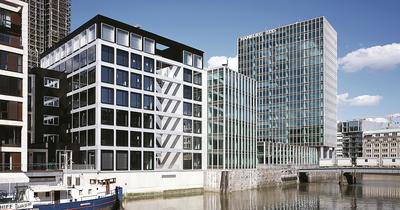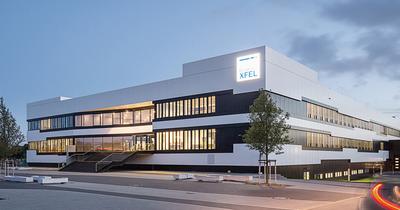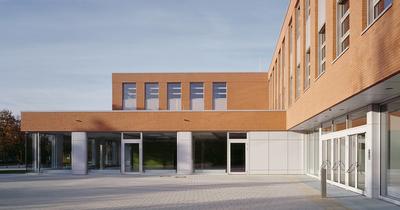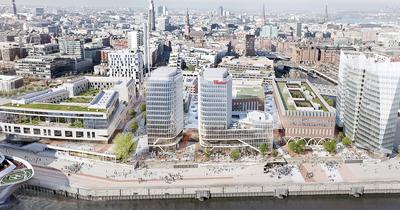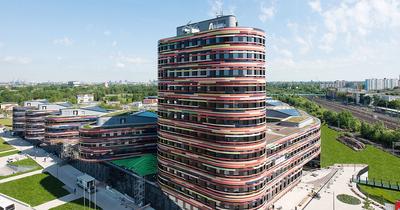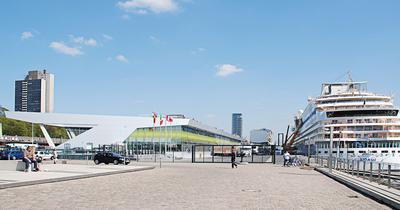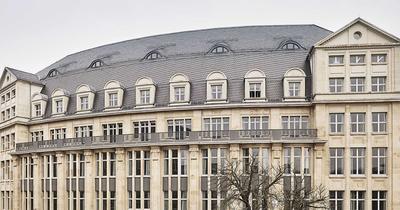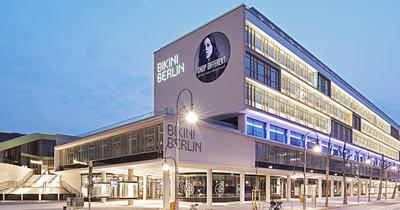Hamburg Municipal Authorities Administrative Head Office
New multifunctional administration complex to meet the ultimate in technological, ecological and economic requirements
The newly founded Urban Development and Housing Authority in Hamburg’s Wilhelmsburg district brings together the various offices previously spread across town under a single roof. The building consists of eight sections with a 13-storey building as the corner of the angular site and a single-storey underground carpark. The structural system consists of a jointless reinforced concrete skeleton frame that rests on deep foundations consisting of about 1,600 piles. The design stands out for its wide spans and elliptically shaped components, which required the application of ultramodern engineering and construction methods. By means of 3D-FEM computations, variant and parametric studies, in each case optimal solutions were found for the high-grade, cost-efficient realization of the buildings.
Alongside the office floors, there is a variety of partially public areas. Of special note is the spacious, public foyer on the ground floor which accommodates a model of the city of Hamburg. The ceiling consists of a dome-shaped shell structure which opens out onto the street with an ample glass façade.
| Client | Sprinkenhof GmbH |
| Architects | Design joint venture Sauerbruch Hutton and Reuther Rührgartner |
| Project data | GFA: 61,000 m², Building heights: 52 metres, storeys: 13, Workstations: 1,500, Underground carpark: 224 parking spaces |
| Location | Hamburg |
| Award | DGNB Certification in Platinum |
| Completion | 2013 |
Our services
- Structural design
- Foundation engineering
- Structural fire protection
Should you have any questions or require further information on one of our projects?
then simply send an email to: info@wtm-engineers.de
