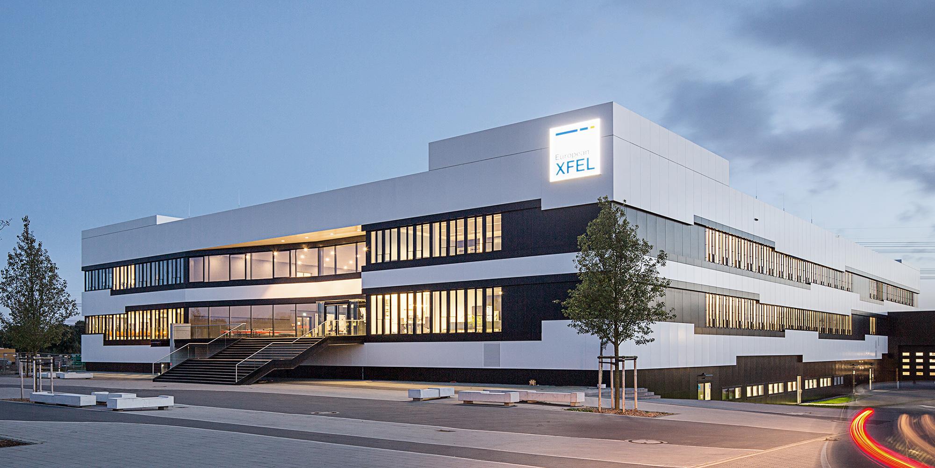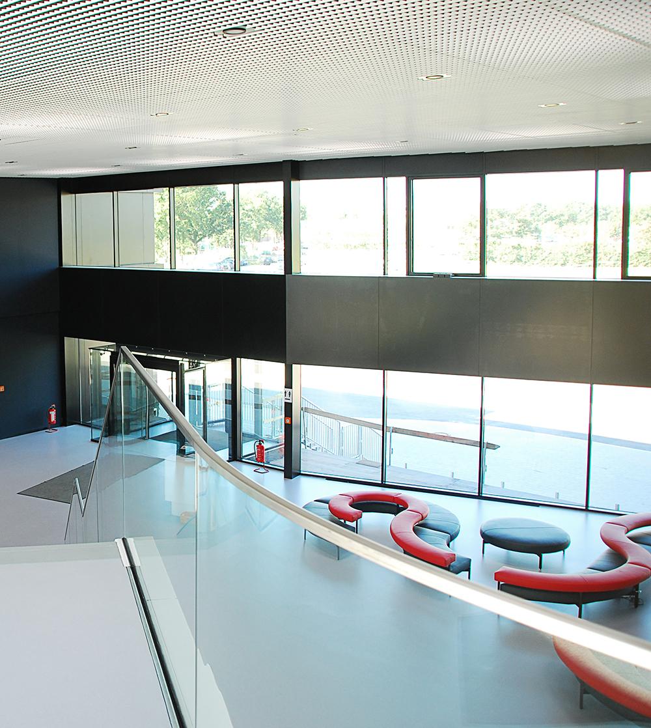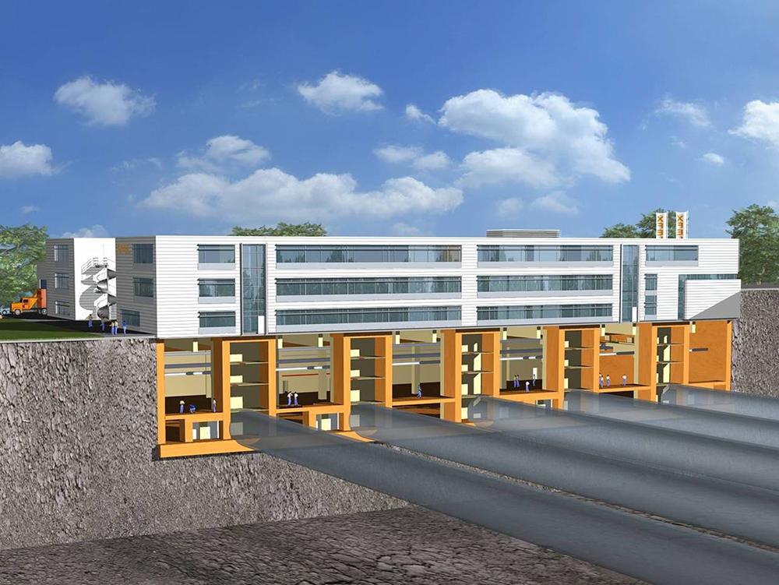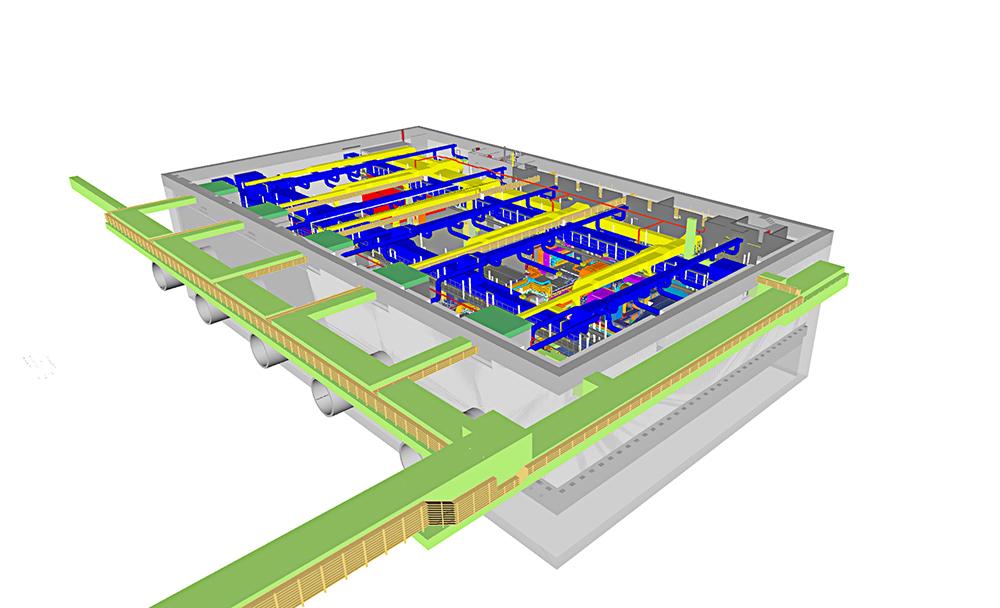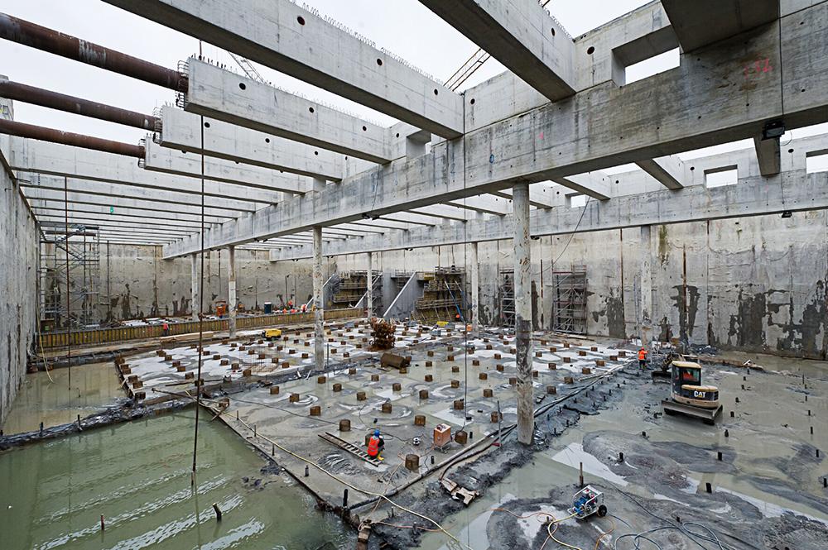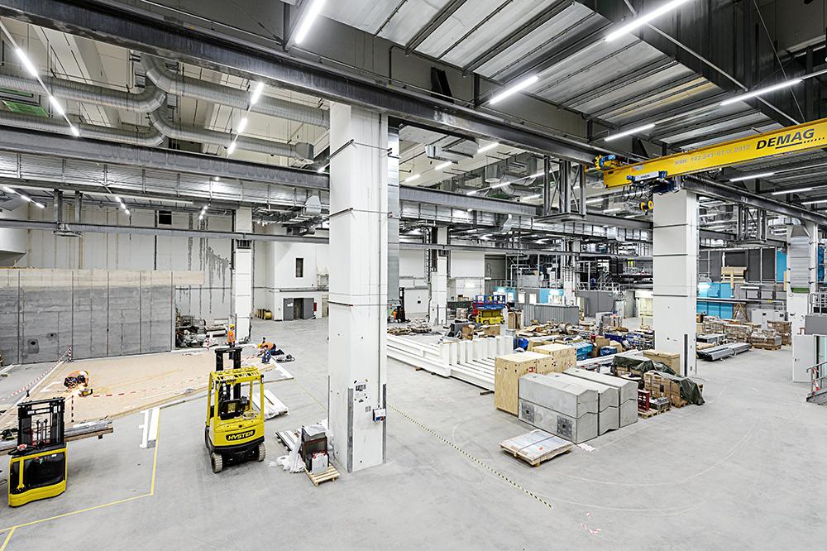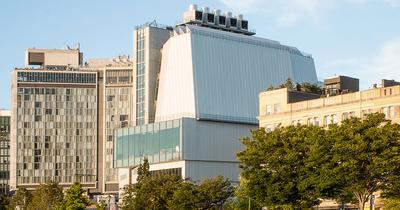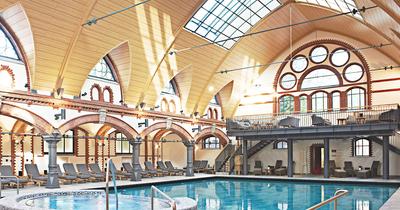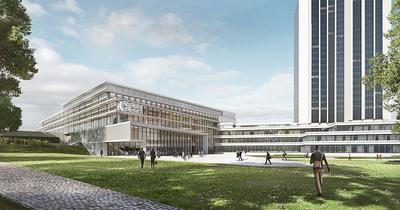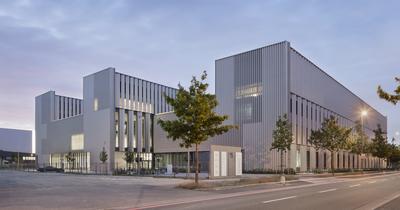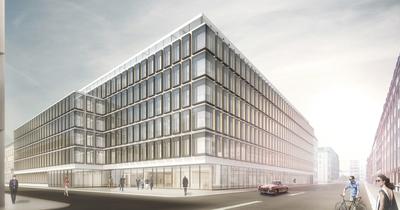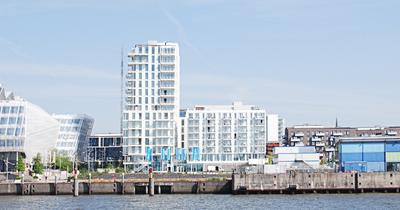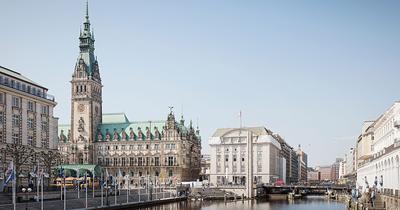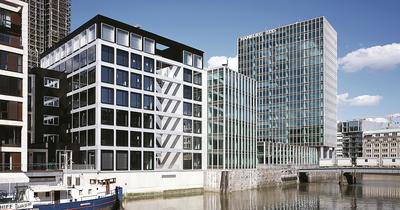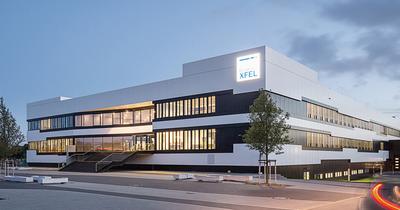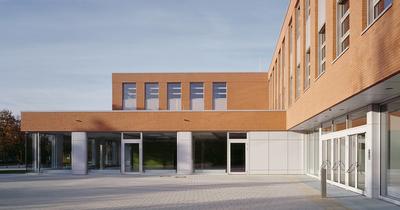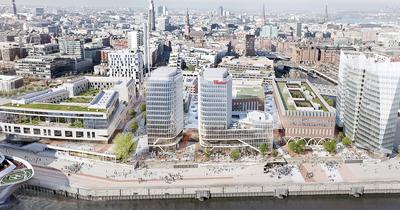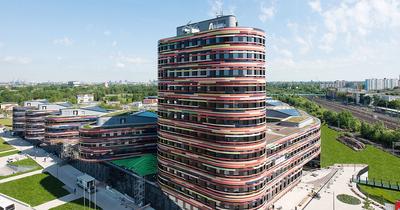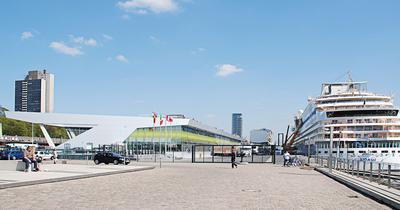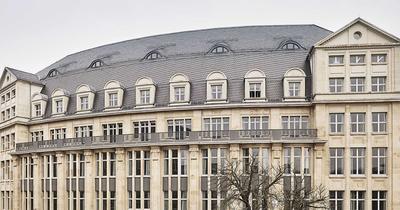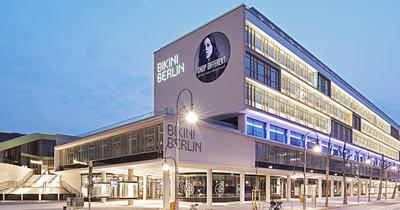European XFEL headquarters
New headquarters building with the experimentation hall beneath it as the endpoint of the 3.4 km-long X-ray laser
In the context of the planning for the European XFEL X-ray laser undertaken jointly by WTM Engineers and Amberg Engineering, the centre of the research facility arose in Schenefeld, namely the headquarters with the lab building directly beneath it. The three-storey edifice aboveground contains the offices, high-end labs with sensitive nanotechnology equipment, seminar rooms, a technology centre, and a library. The load-bearing structure was optimized to offer maximum flexibility for the laboratories and offices alike. Moreover the approx. 8000 m² lab areas meet the very exacting requirements for structural dynamics of vibration-sensitive applications.
With its surface of 4,500 m², the experimentation hall is XFEL’s largest underground structure. It is the endpoint of the 3.4 km-long X-ray laser. After dewatering the construction pit, which measured 52 x 92 metres and was 30 metres deep, the teams erected the research edifice inside the perimeter. The hall-type reinforced concrete structure consists of a solid underwater concrete base, long-spanning walls and a reinforced concrete beam grillage. The foundations of the above-ground headquarters building rest directly on this grid of concrete beams. The new centre of the scientific institute was planned using BIM methods and realized in time and in budget.
| Client | European XFEL GmbH |
| Architects | Blunck + Morgen |
| Project partner | Amberg Engineering AG |
| Project data | GFA: 17,100 m², Span: 20 metres (underground experimentation hall), Ceiling height: 20 metres (underground experimentation hall) |
| Location | Schenefeld |
| Completion | 2017 |
Our services
- Studies
- Project design
- Planning approvals
- Structural design
- Construction pit design
- Structural fire protection
- Thermal building physics
- On-site construction supervision
- Use of BIM methods
Should you have any questions or require further information on one of our projects?
then simply send an email to: info@wtm-engineers.de
