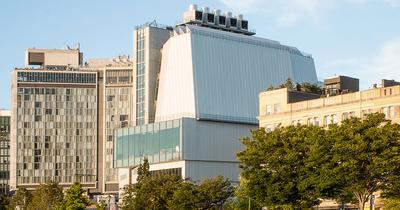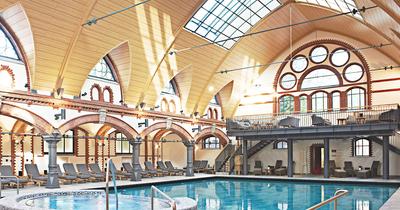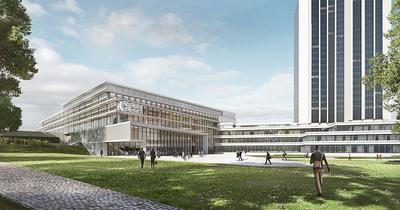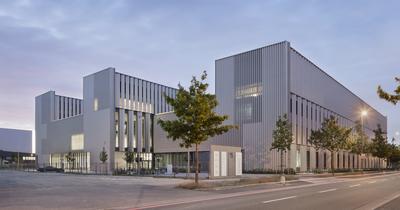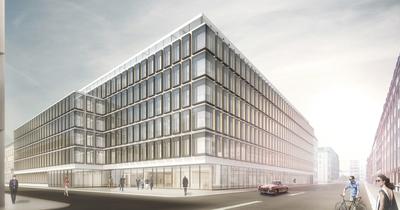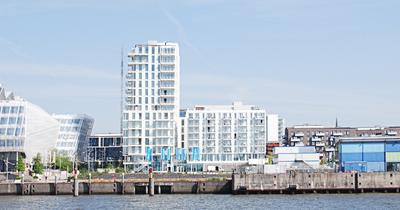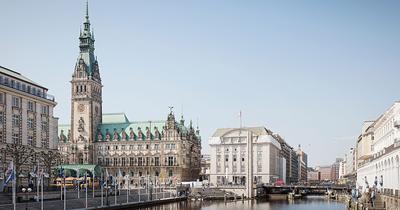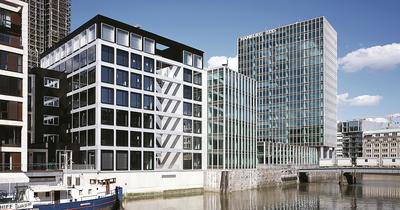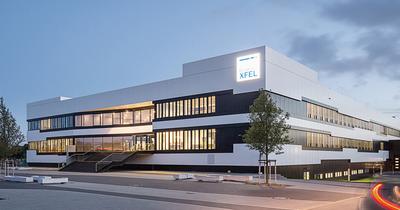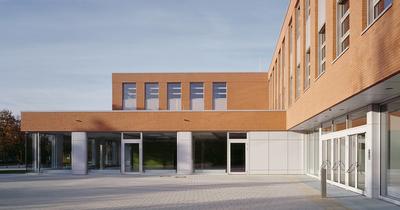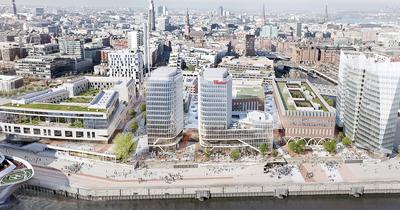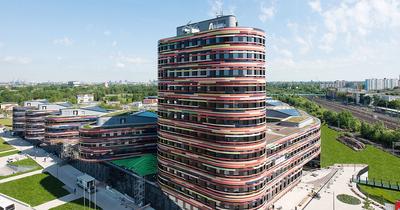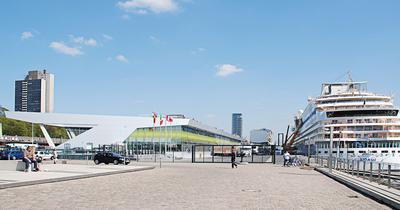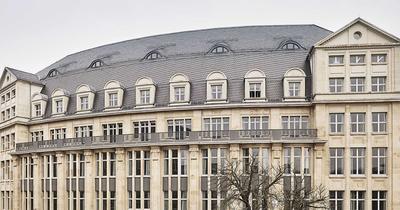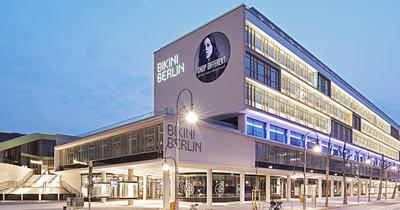Congress Center Hamburg
After conversion and expansion, the CCH will emerge as one of the largest congress centres in Europe with 12,000 seats in up to 50 halls
After over 40 years in operation, the Congress Center Hamburg (CCH) is being given a comprehensive refurbishment and additional conference areas. To this end, as a first step space had to be made for a new construction. Building Section East, which borders on the Radisson Hotel to the west, and its foundations had to be demolished. In its place, a six-storey new build with two basement levels is taking shape. The congress building consists of a total of three units. The new, spacious lobby stretches across five storeys and provides the access routes to the various event rooms. Smaller auditoriums that can be flexibly configured are located on the 1st and 2nd floors, while the floors above are home to the large hall for up to 3,000 guests. The new building is a reinforced concrete structure, and the rooms are column-free with the exception of the two corridor axes. Steel-concrete composite beams and hollow-concrete floors were utilized to cover the required large spans. Loads are transferred to the longitudinal reinforced concrete walls from there to longitudinal steel beams and finally to columns in the corridor axes.
| Client | CCH Immobilien GmbH & Co. KG |
| Architects | TIM HUPE Architekten, agn Leusmann |
| Project partner | Wetzel & von Seht |
| Project data | GFA: 105,000 m² |
| Location | Hamburg |
| Project status | Under construction |
Our services
- Structural design
- Excavation design
- Restoration planning
Should you have any questions or require further information on one of our projects?
then simply send an email to: info@wtm-engineers.de






