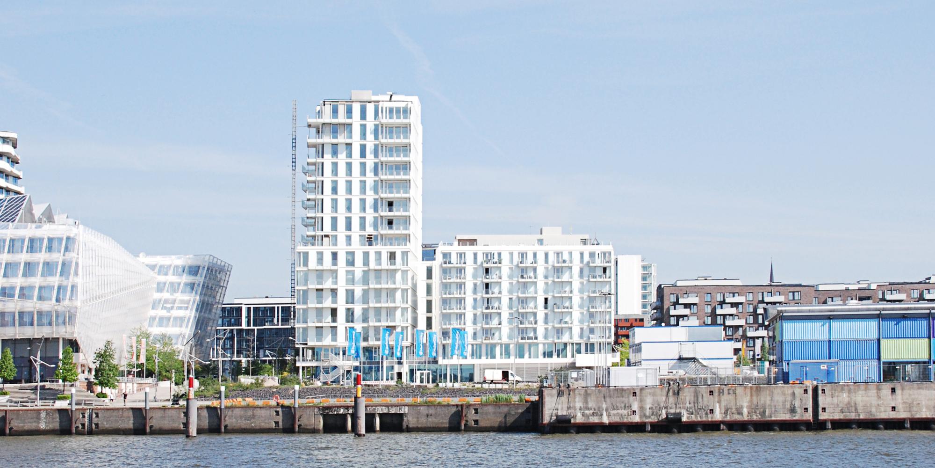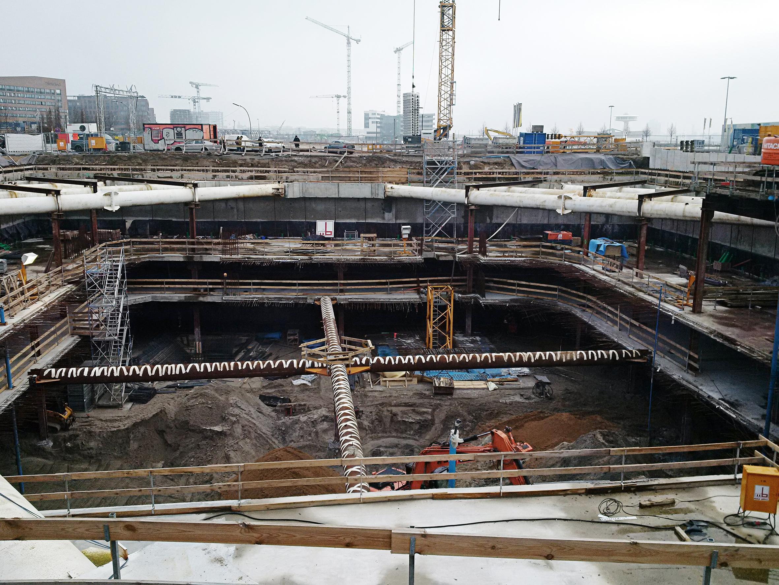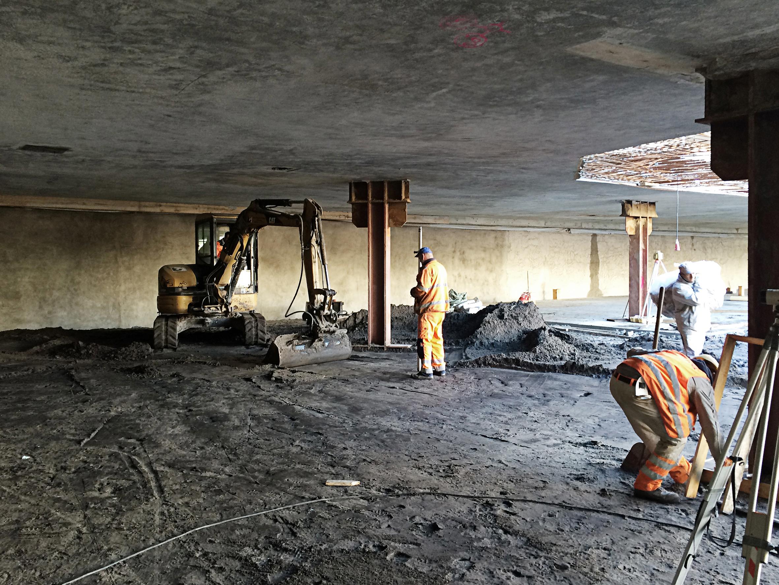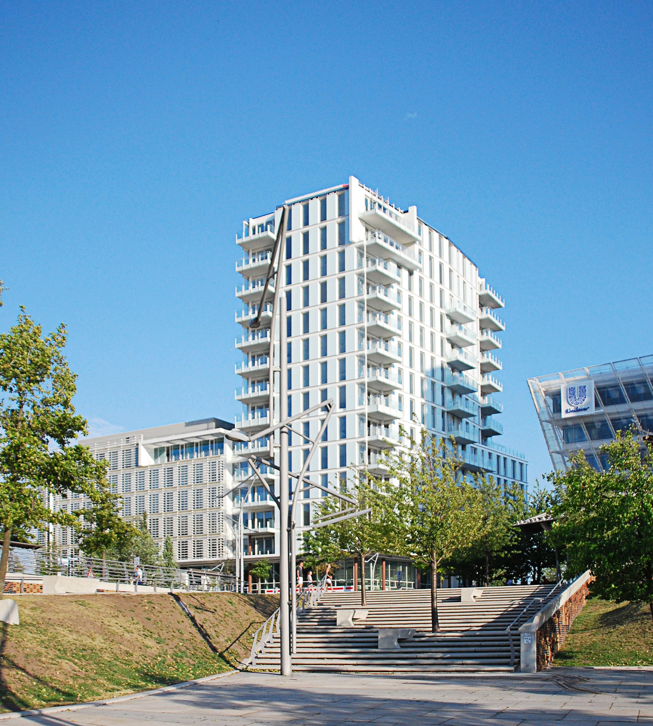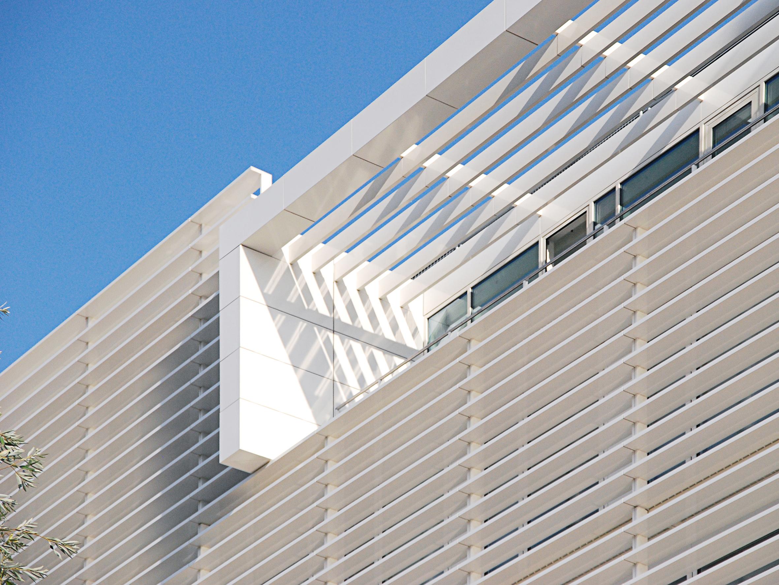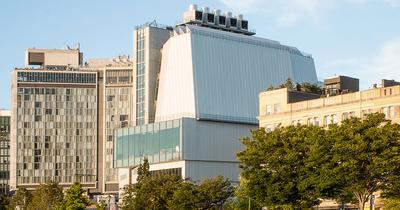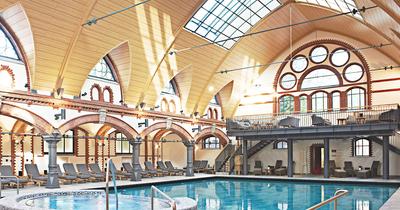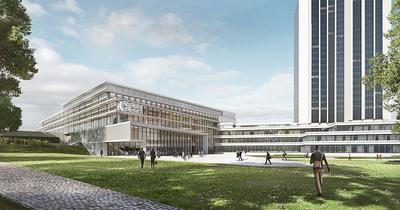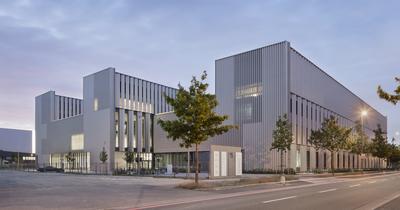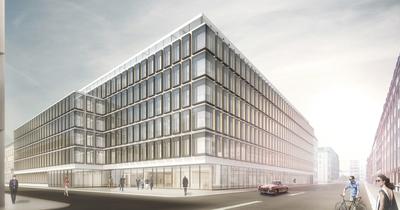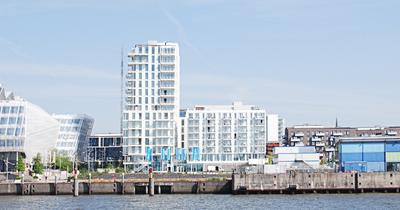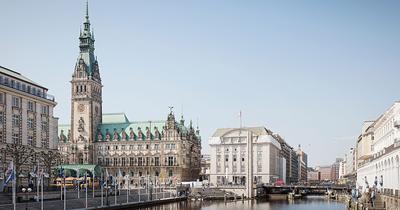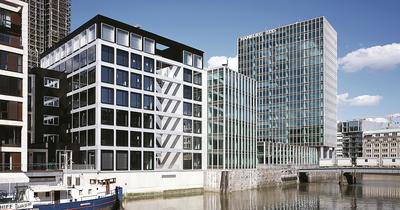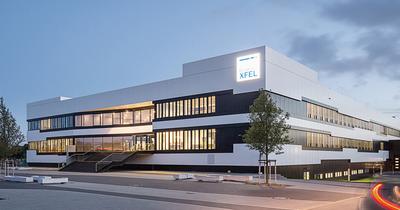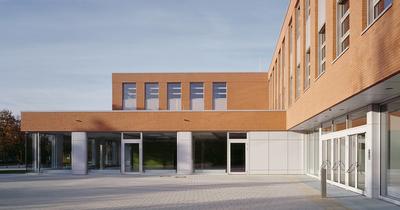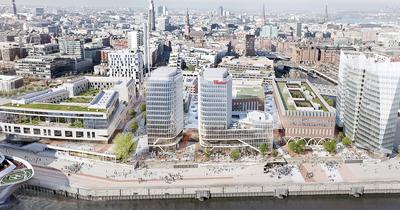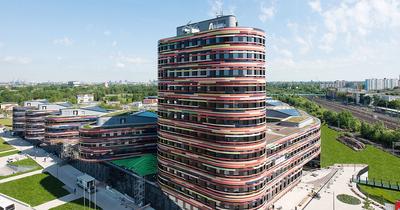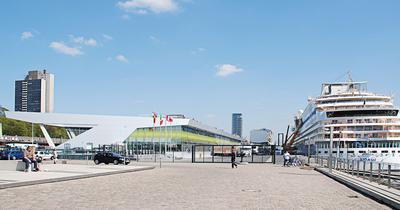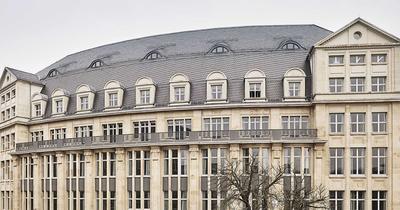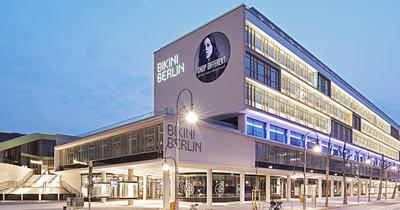Building complex on Strandkai
New construction of a 55-meter-high building complex with offices and apartments – the first with four underground levels in HafenCity
The new building complex on Strandkai is best viewed from a passing barge on the Elbe. The three standalone structures house the headquarters of property company Engel und Völkers, an apartment high-rise, and a section of the complex with offices and other apartments. The shared underground carpark, whose four levels are unique for HafenCity, is not visible.
The excavation pit is a watertight, triple-stiffened diaphragm wall construction. The measurements are approx. 54 x 60 metres, with the deepest point at around 17 metres below ground level. A steel truss formed the upper bracing, which was prestressed against the shoring. The lower bracing was provided by concrete partial covers at the level of the ceilings over the 3rd and 4th basement levels. In the final state, they became the final floor slabs after closure of the cover recesses required for the floor excavation. The foundation of the building is provided by a thick base slab of 1.8 metres.
In the aboveground office and residential levels, flat ceilings are used. The horizontal bracing of the buildings is provided by the concrete walls of the stairwell and the elevator cores, whereby the bracing components generally lead all the way to the base slab. All load-bearing internal walls were made of reinforced concrete. Concrete columns made it possible to avoid load-bearing structures in the living areas, which created a high degree of usage flexibility. The exterior columns rest on the shoring walls from the ground floor upwards.
The building complex on Strandkai stands out for its ecological quality and was awarded the HafenCity Gold ecolabel.
| Client | Quantum Immobilien AG, Engel und Völkers Gewerbe GmbH |
| Architect | Richard Meier & Partners |
| Project data | GFA: 32,000 m², Underground carpark: 200 parking spaces |
| Location | Hamburg |
| Award | HafenCity Gold ecolabel |
| Completion | 2018 |
Our services
- Structural design
- Excavation pit design
- Construction supervision
Should you have any questions or require further information on one of our projects?
then simply send an email to: info@wtm-engineers.de
