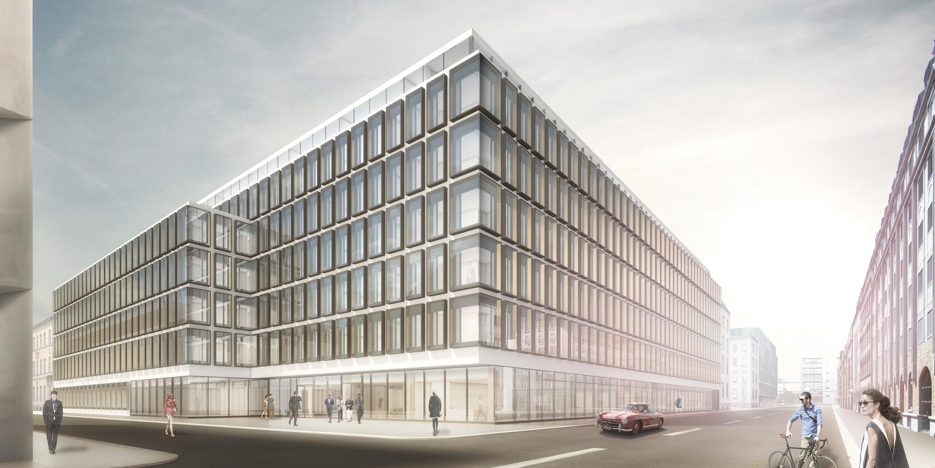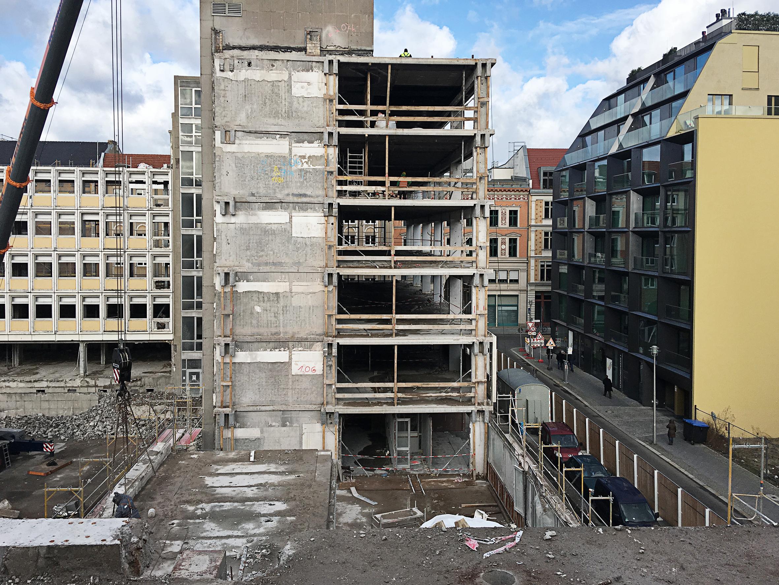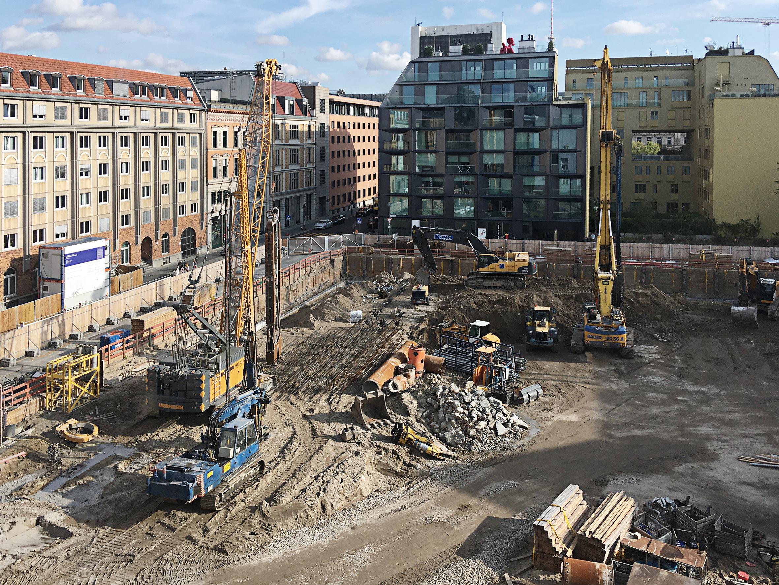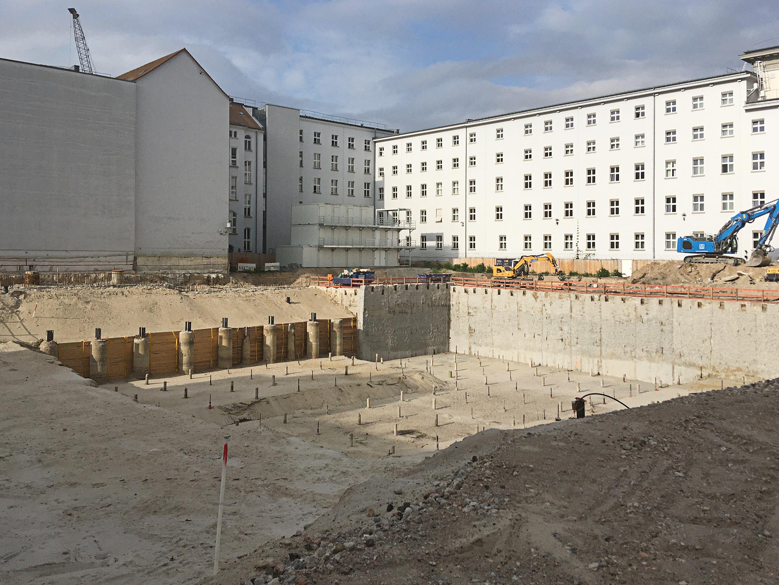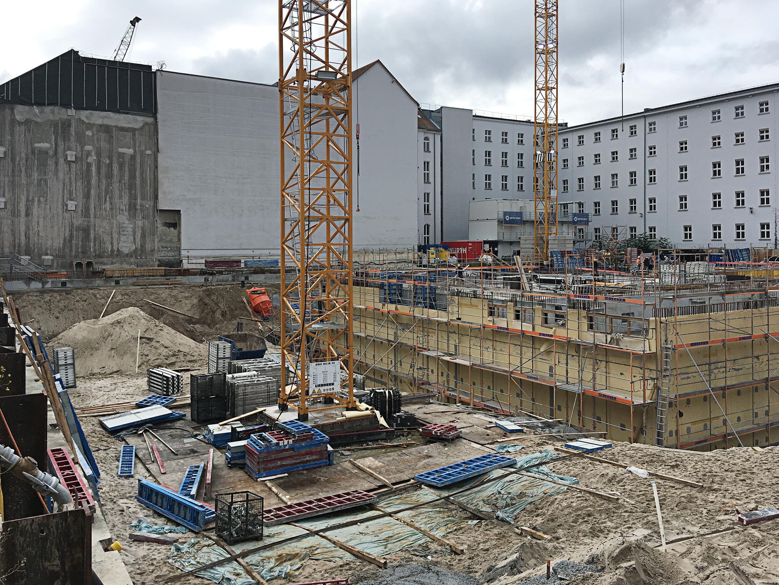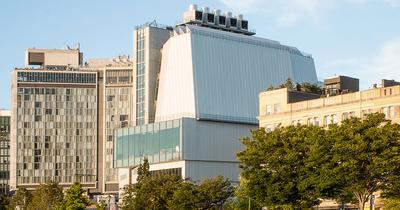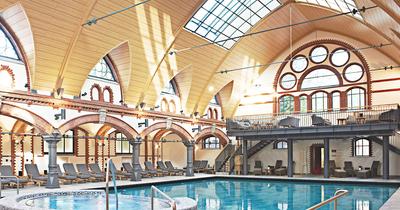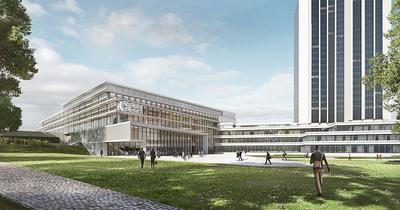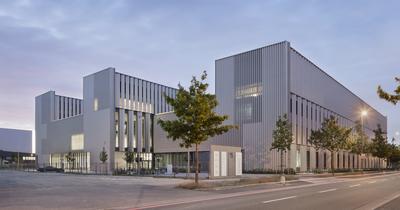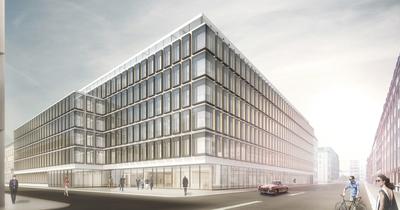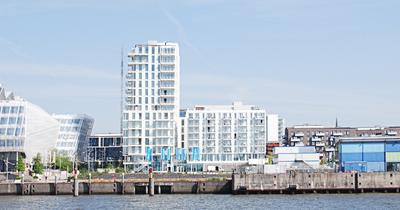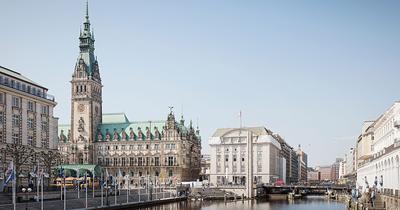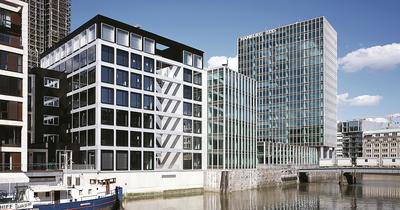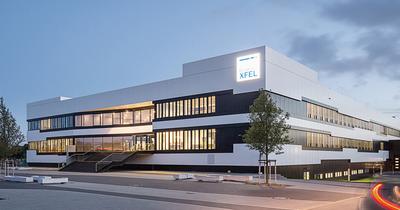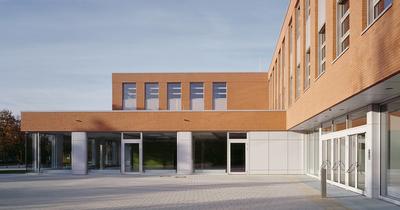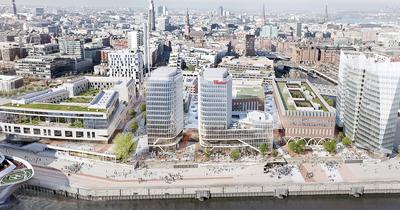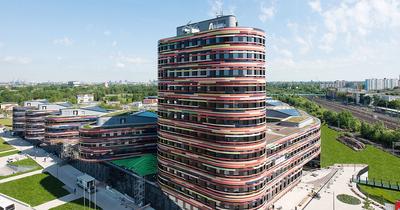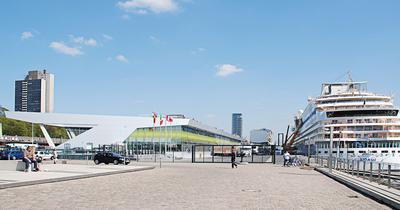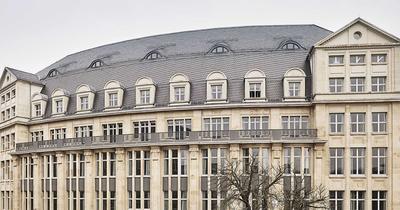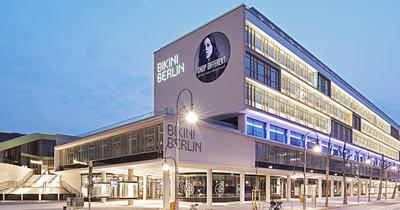Bundestag building at Schadowstrasse 4
New administrative building for the German Bundestag replaces GDR-era building and complements the existing ensemble of monuments
Close to the government quarter in Berlin’s Mitte district, a new administrative building is being built for the German Bundestag. The existing structures at the site on the corner of Dorotheenstrasse and Schadowstrasse, which dated from the 1970s, had to be demolished with extreme care and with vibration monitoring, since the adjoining buildings are both heritage listed, dating from the 19th and 20th centuries respectively. The areas around the edge of the building were secured by means of drilled pile foundations, and the partially craned demolition was comprehensively planned.
The new building is a six-storey perimeter block development that slots seamlessly into the setting. The floor plan of the new structure forms a horsehoe shape, and a central foyer on the ground floor provides access to the canteen with cafeteria and a company medical practice. Offices and meeting rooms are spread over the upper floors and designed within a uniform 3.75-metre grid pattern. The construction of the administrative building is a monolithic reinforced steel concrete structure with columns, flat slabs, and bracing walls and cores made of reinforced concrete. Hollow core slabs are installed to save material. The façade recedes on the ground floor, hence elaborately calculated girder grids were used at this point, as well as for the extensive glass roof over the foyer staircase. The foundation is provided by a load-distributing floor slab.
In the inner courtyard an approx. 1,000 m² underground energy center is being built to supply emergency power to the surrounding federal properties. The structures are being built in a watertight trough excavation consisting of diaphragm walls and a low-lying jet-grouted base, which is anchored back against uplift in the area of the two-storey energy center. Watertight construction with an additional fresh concrete composite system was planned to secure the components of the basement that are exposed to pressurized water.
| Client | Federal Office for Building and Regional Planning – BBR |
| Architects | Code Unique Architekten |
| Project data | GFA: 23,500 m² |
| Location | Berlin |
| Project status | Under construction |
Our services
- Structural design
- Excavation pit structural design
- Watertight construction planning
- Engineering monitoring
- Demolition planning
Should you have any questions or require further information on one of our projects?
then simply send an email to: info@wtm-engineers.de
