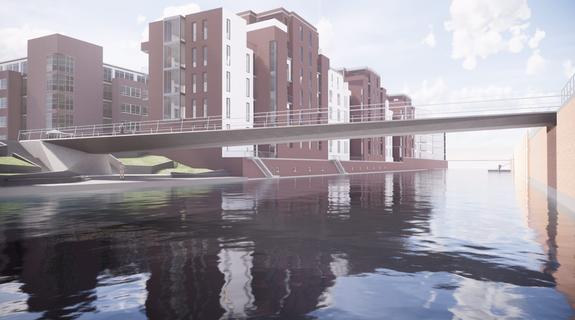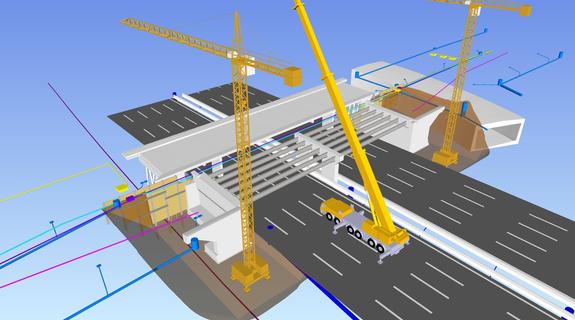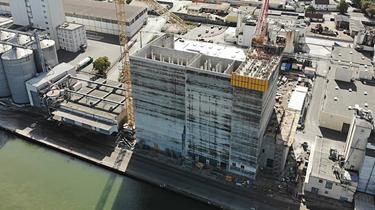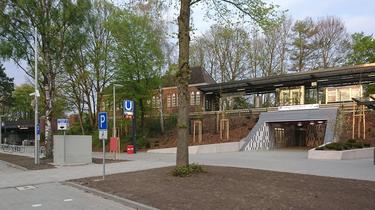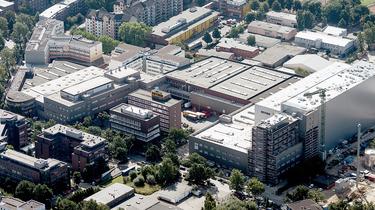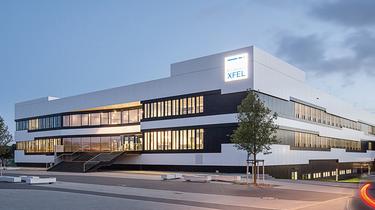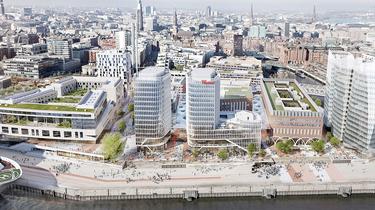WTM Engineers offers the following planning services involving BIM:
First digital, then a reality: BIM.
We’ve been active since the very early days of BIM (Building Information Modelling), i.e. the digitization of building. We helped advance BIM and have been relying on this digital planning process for many years in our interdisciplinary teams – for building and industrial construction, up to infrastructure and hydraulic structures. And we’re participants in a number of the relevant bodies and associations, including planen-bauen 4.0, buildingSMART and BIM HUB Hamburg.
BIM’s core element is a three-dimensional model of the planned building, one that is then expanded into higher dimensions using a multiplicity of information on material quality, structural properties, costs, deadlines, processes and logistics. This “digital twin” guarantees a transparent planning process, consistent interfaces and enhanced building quality – and it can continue to be used after commissioning, for example for monitoring programs or for facility management. The model also functions as the basis for those very realistic visualizations that are playing an ever more important role in decision-making and approvals processes.
Should you have any questions or require further information on one of our services …
… then simply send an email to info@wtm-engineers.de

