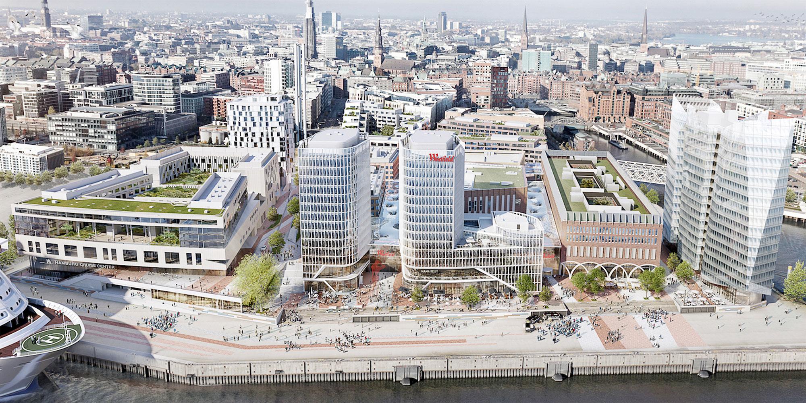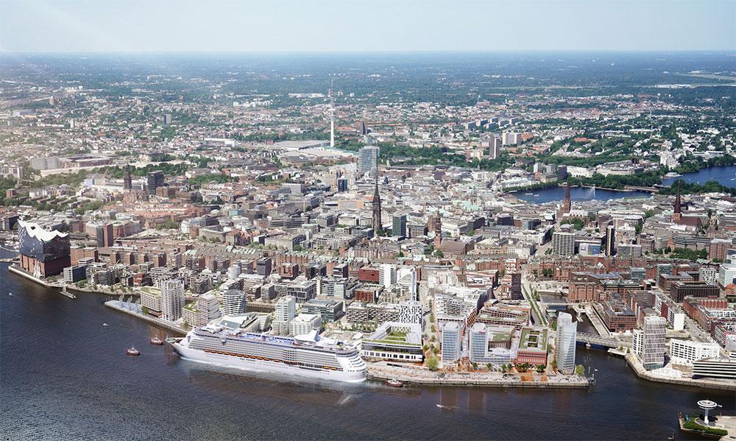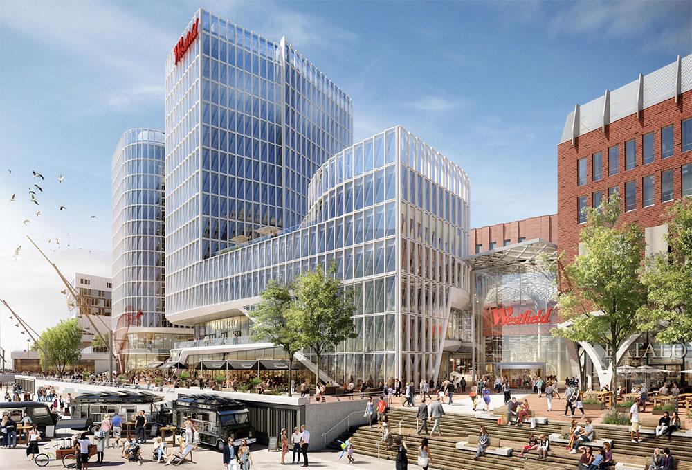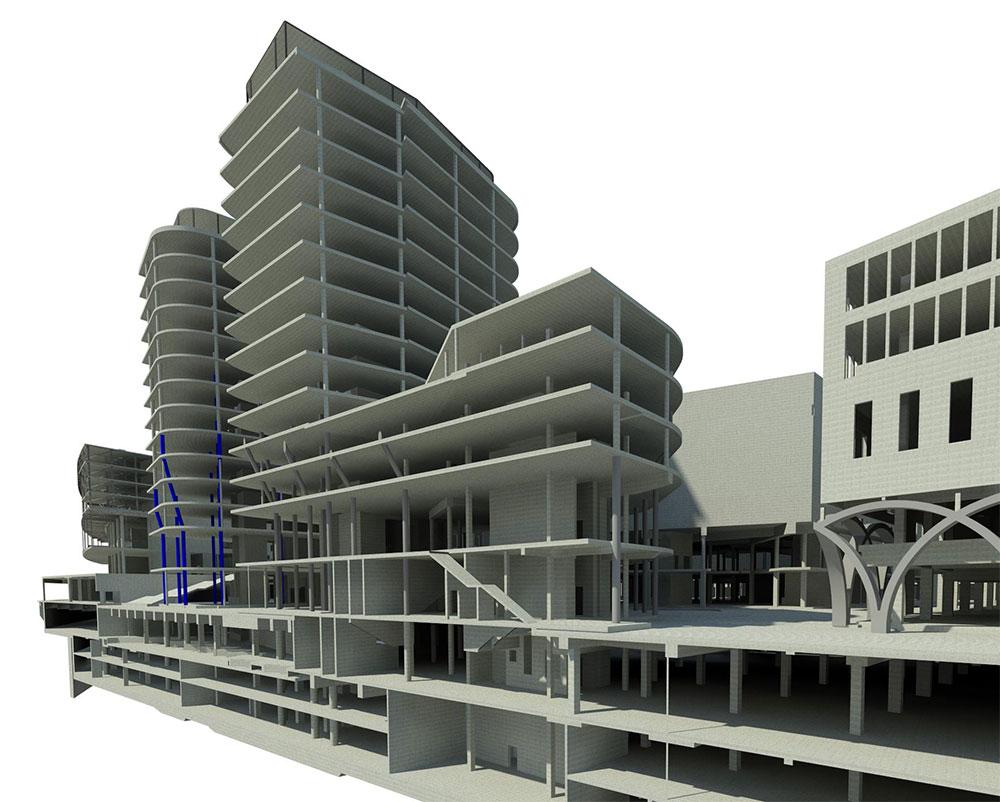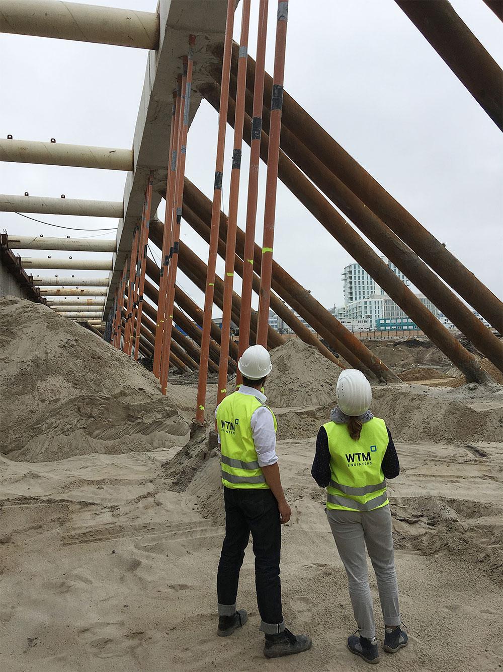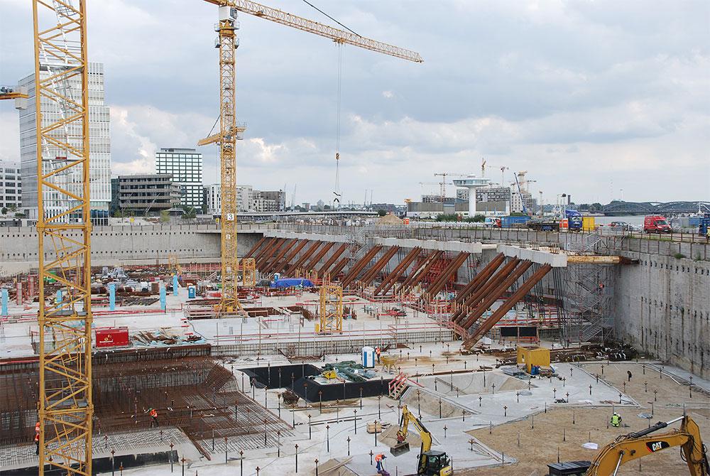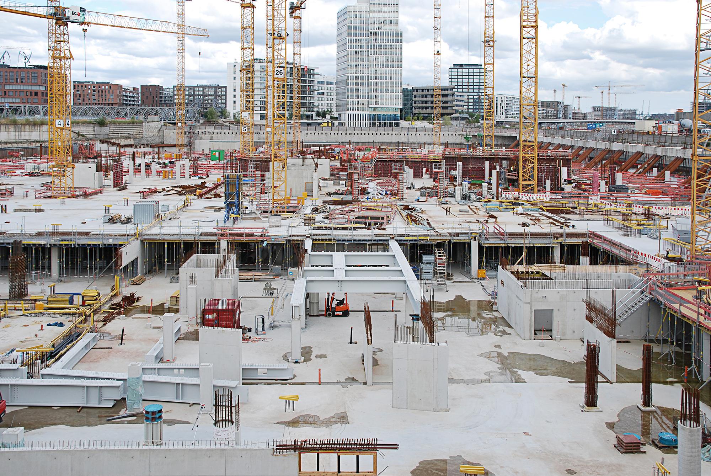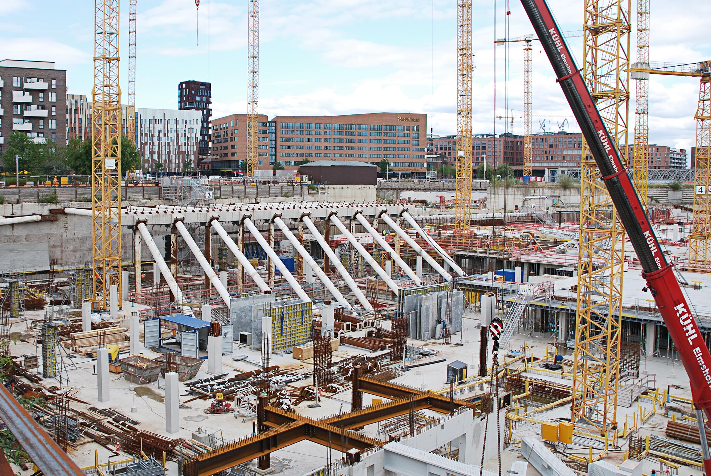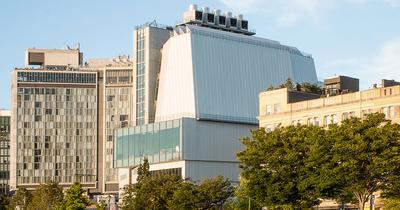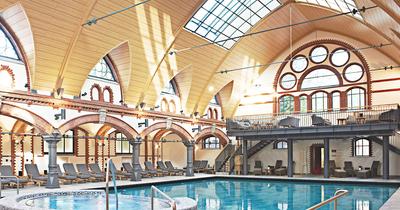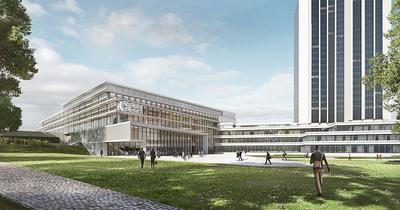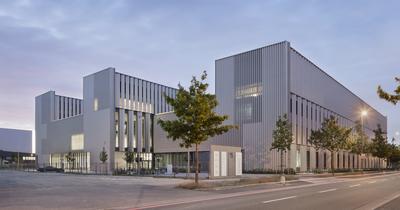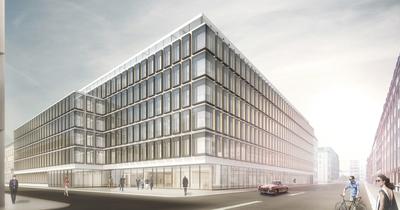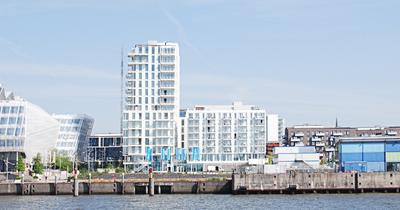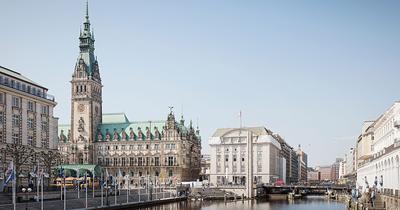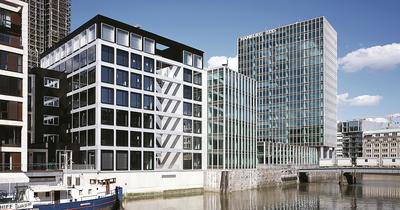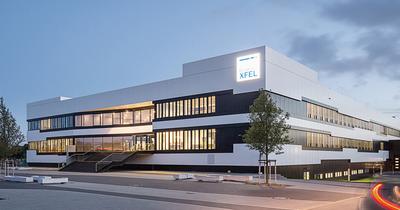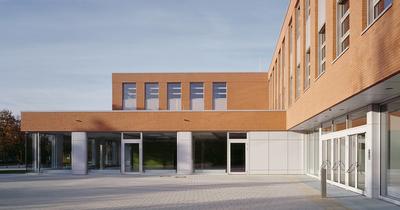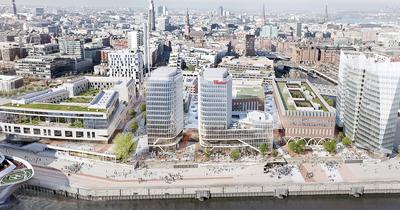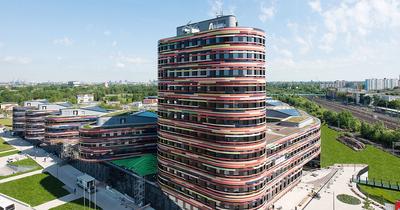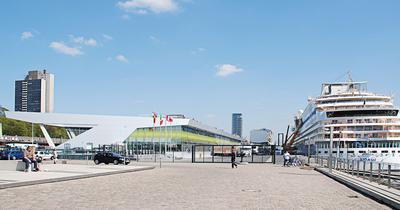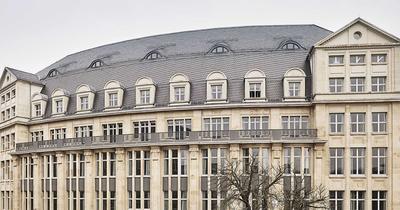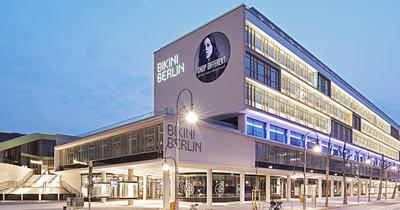Westfield Hamburg-Überseequartier
Construction of a new quarter on a site crossed by a subway line: 14 new builds forming a sustainable new development in HafenCity
The complex features a total of 14 buildings, designed by 11 renowned local and international architects. On completion, the development will have the highest built density in HafenCity. The site is subdivided by the Line 4 subway’s “Überseequartier” station. To the north of the subway station there are two basement levels, to the south three. The southern construction pit was designed as a watertight trough construction with diaphragm walls. The north section of the construction pit is a drilled pile wall with tie-back-anchoring and shotcrete infilling.
While on the northern plot the emphasis will primarily be on residential buildings alongside some retail areas, the southern site will comprise offices and further retail areas in the ground floor zones. Above them are hotels, a movie theatre and more office premises. One special feature is a cruise-terminal with a hotel above it – built along the quayside. All the buildings have their own individual column grids adapted to the respective building’s uses. Both sites boast large, two-storey underground carparks, while in the southern section there will also be subterranean retail areas on the wharf level.
| Client | Unibail-Rodamco-Westfield SE |
| Architects | HPP (master planning), Böge Lindner K2 Architekten, Carsten Roth, léonwohlhage, Portzamparc, UN Studio, LRO, KBNK Architekten, Hild und K, Werner Sobek |
| Project data | GFA: 419,000 m², Underground carpark: 2,800 parking spaces, Excavation pit depth: approx. 15 m, Excavated volume for the pit: approx. 545,000 m³ |
| Location | Hamburg-HafenCity |
| Project status | Under construction |
Our services
- Project design for the excavation pit
- Structural design for the buildings
- Review of implementation planning
- Project design and structural design for adjacent civil engineering structures
- Use of BIM methods
Should you have any questions or require further information on one of our projects?
then simply send an email to: info@wtm-engineers.de
