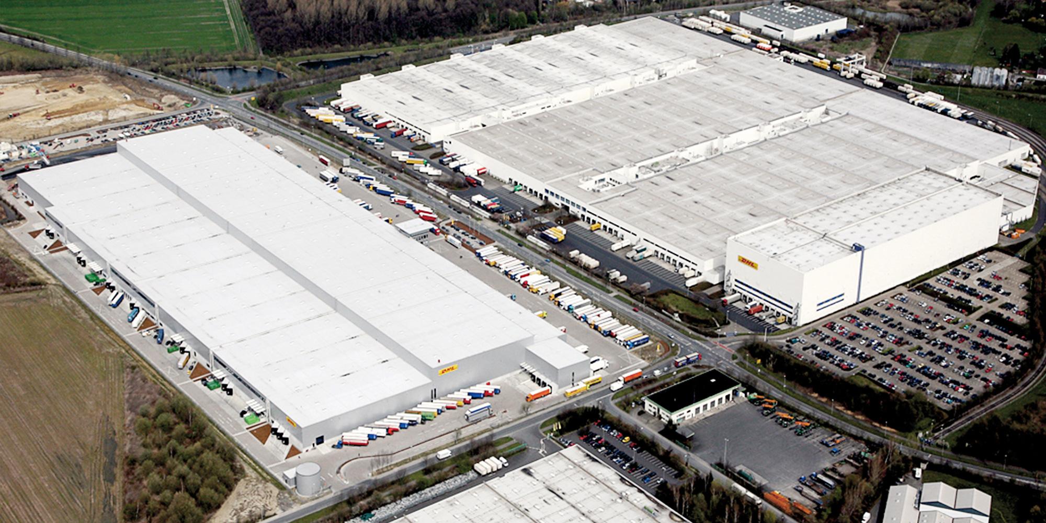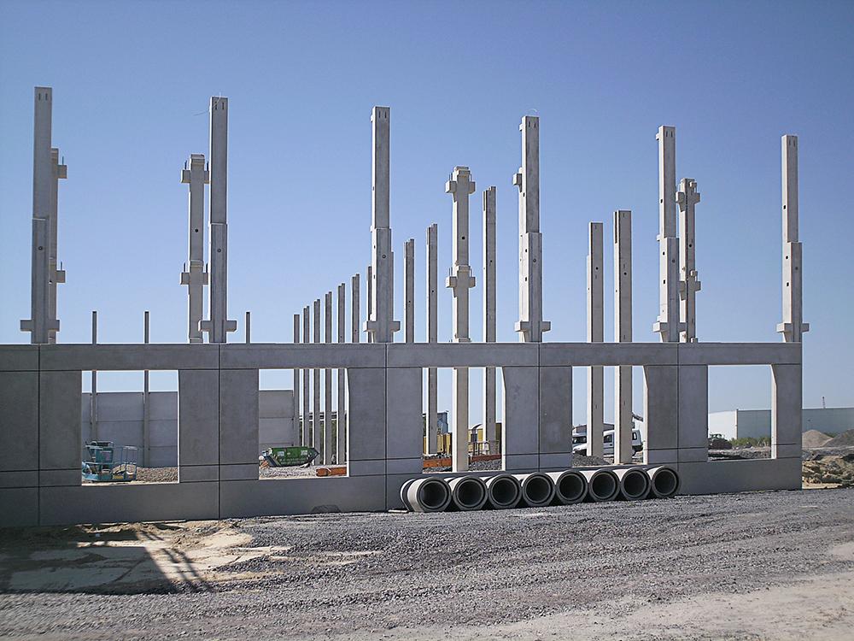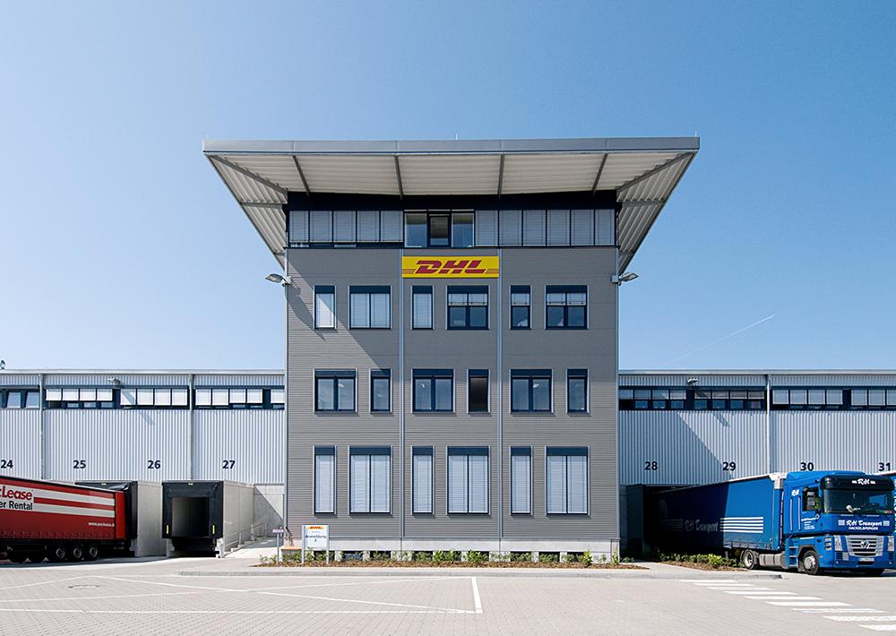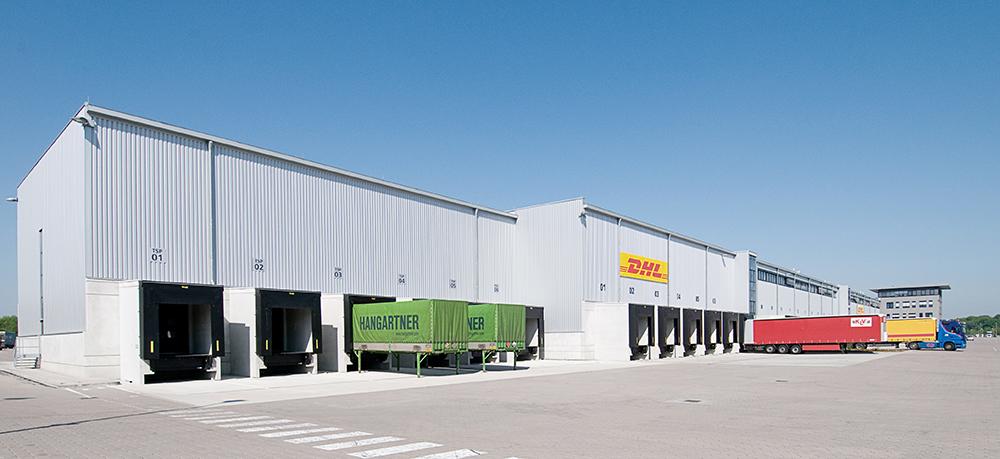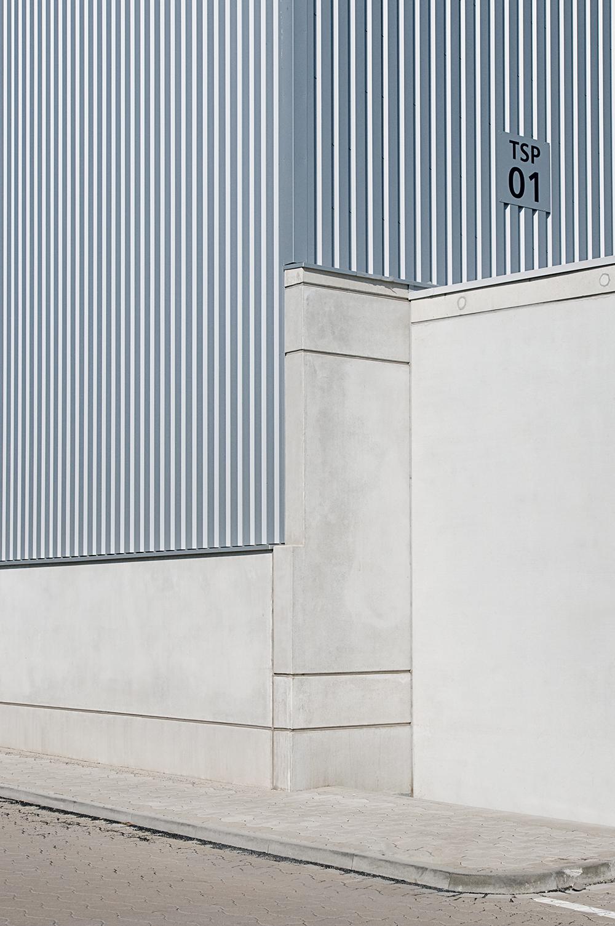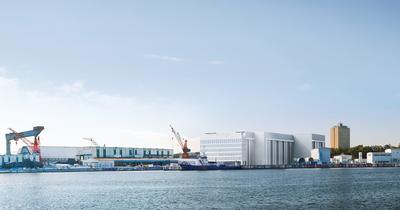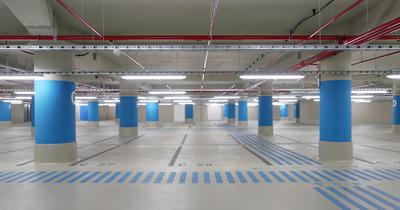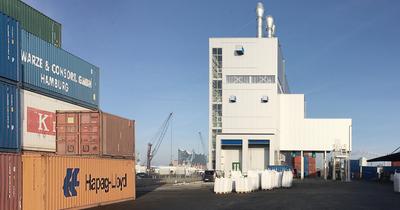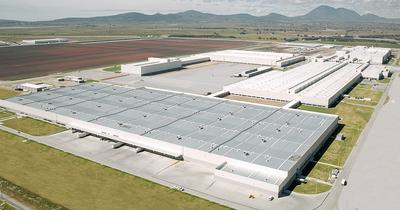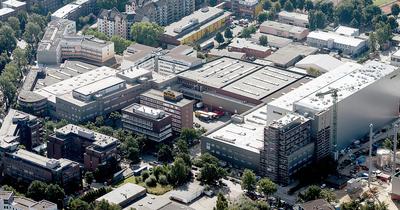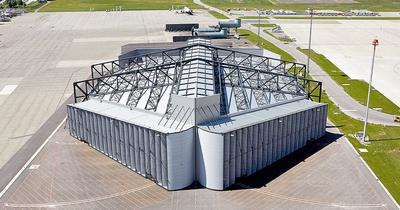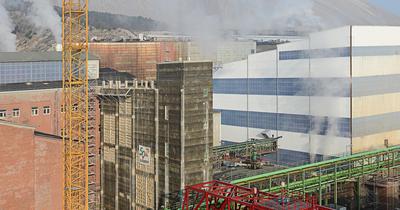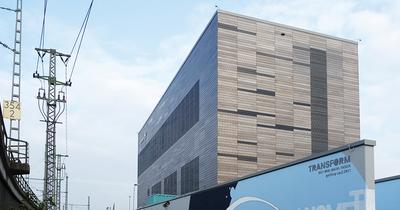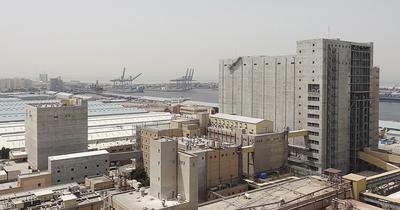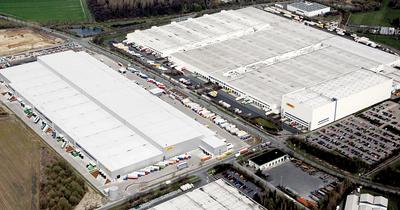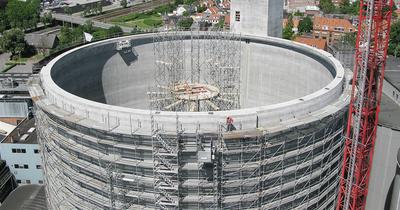Logistics centre with high-bay racking
New logistics hall of 60,000-ton storage capacity – with 74 loading bays for trucks
The existing distribution centre in Unna was expanded to include a new warehouse for drugstore and cosmetic products. The high-bay VNA (very narrow-aisle) racking can house a total of 120,000 slots for pallets, with 30,000 of the slots appropriate for hazardous materials. There are 74 loading docks for trucks to handle incoming and outgoing goods. Alongside the high-bay racking, in the warehouse there are designated areas for order picking and assembly as well as for executing logistics-related services. Offices and common rooms are located on galleries that have separate fireproof-equipment from the warehouse. A four-story office building for the central administration is located in front of the warehouse. The overall complex is 183 metres wide and 428 metres long, with a clear height of 16 metres in the high-bay section and of 10.5 metres in the other warehouse sections. The extension building has shallow foundations and was constructed using precast reinforced concrete parts. The project was completed with very short lead times of only five months for planning and nine months for construction.
| Client | Garbe Logistic AG |
| Project data | GFA hall: approx. 77,000 m², GFA office: approx. 5,000 m² |
| Location | Unna |
| Completion | 2008 |
Our services
- Project design
- Structural design
- On-site construction supervision
- Approvals as per BlmSchG
Should you have any questions or require further information on one of our projects?
then simply send an email to: info@wtm-engineers.de
