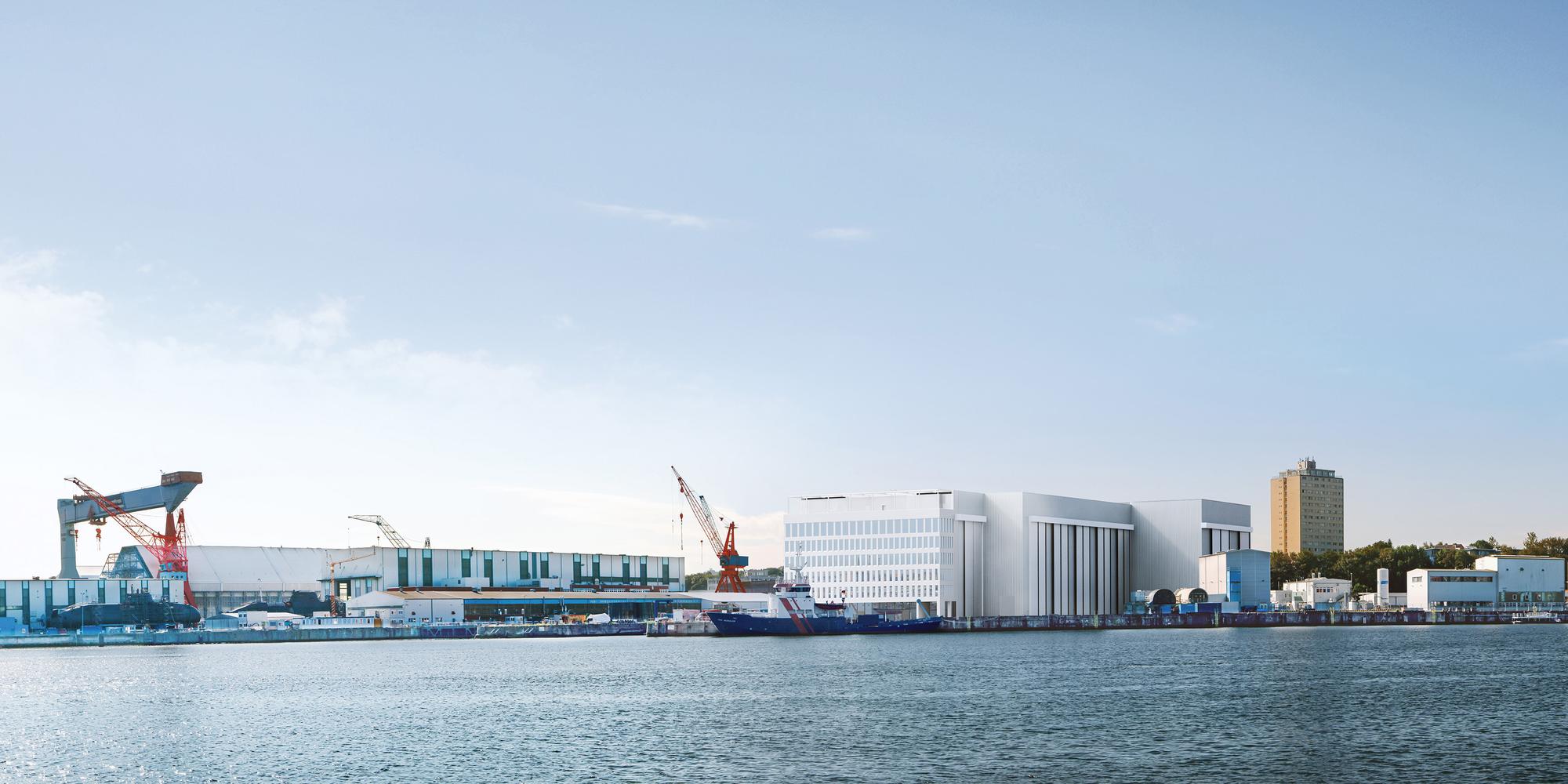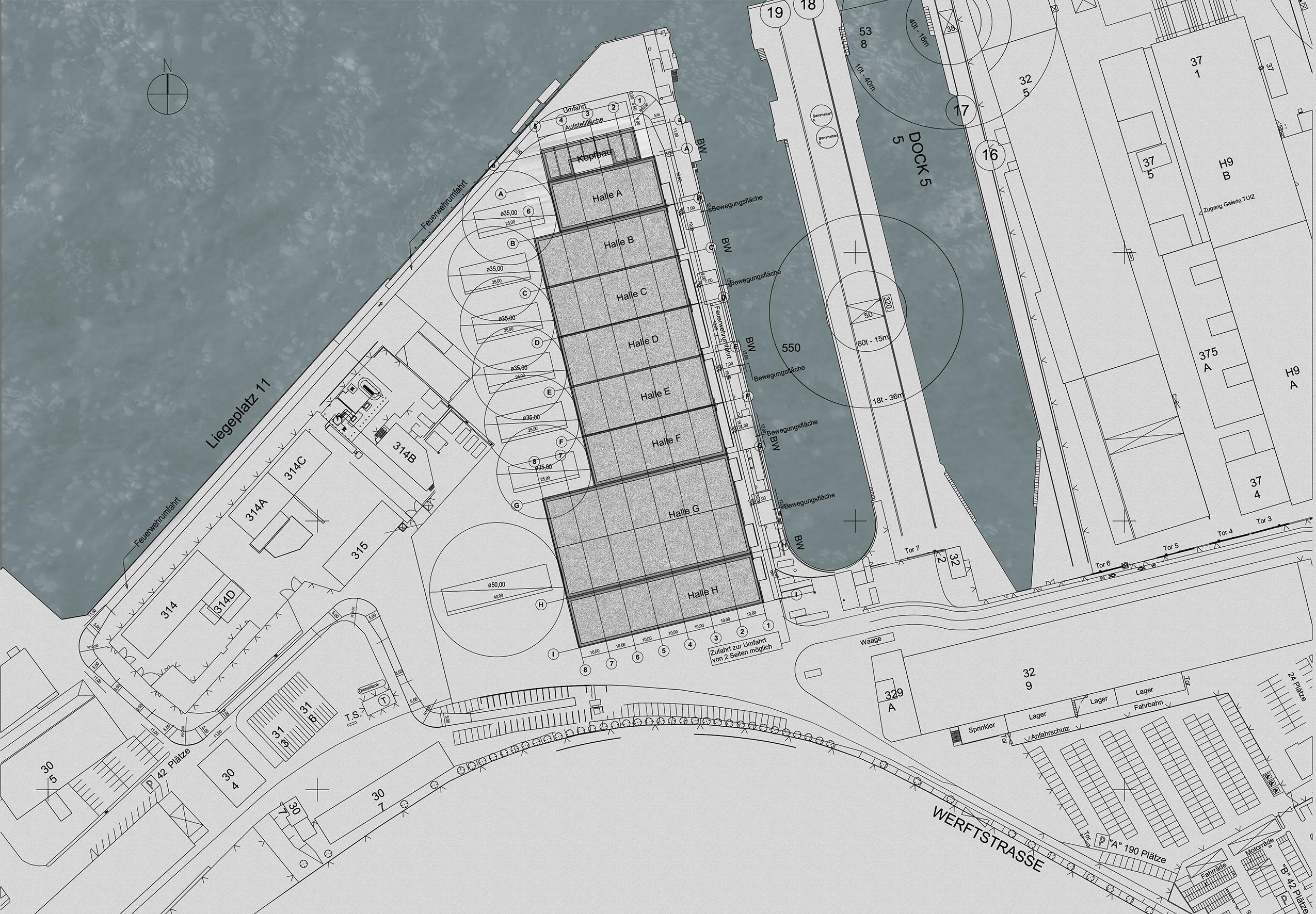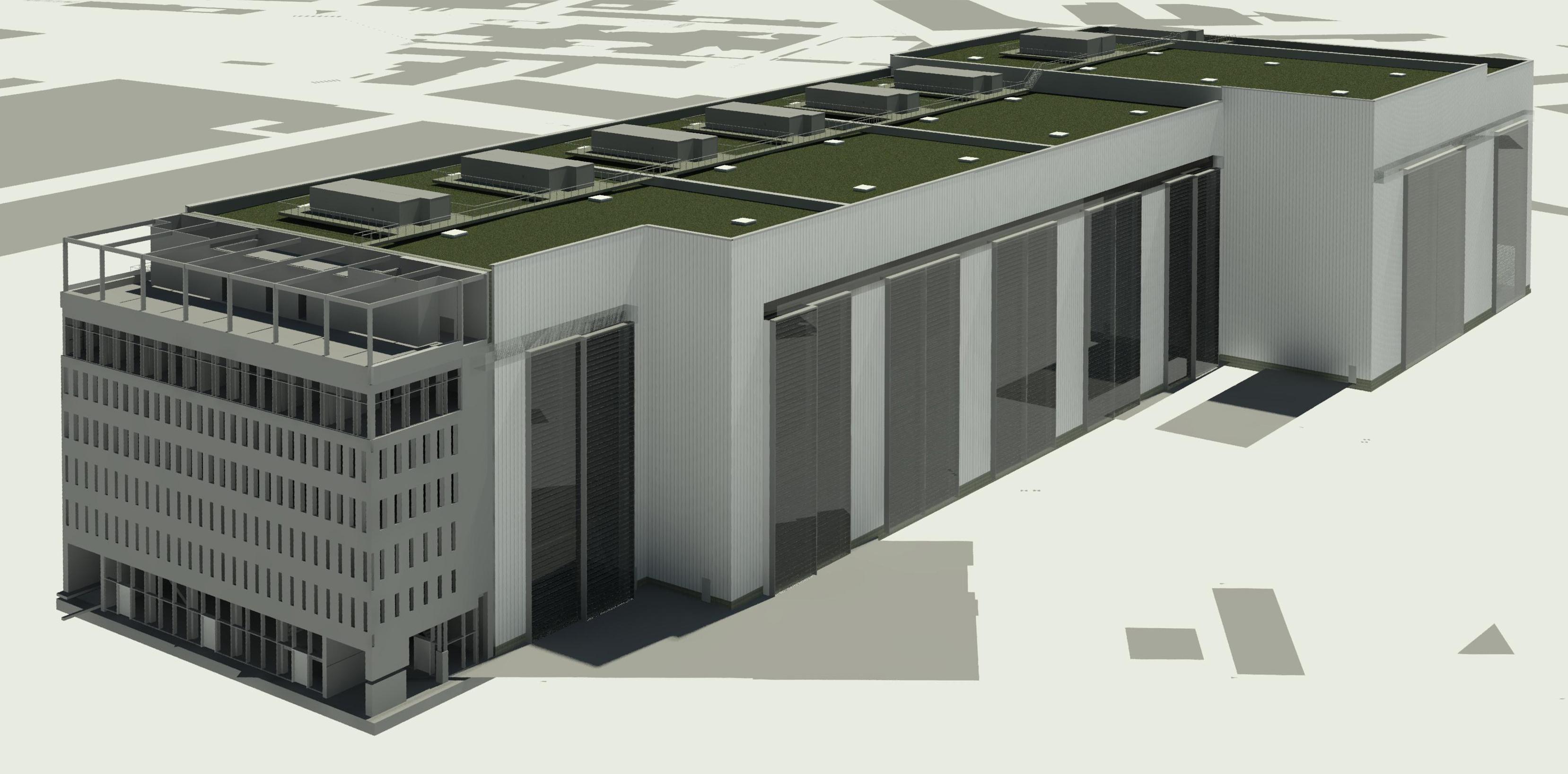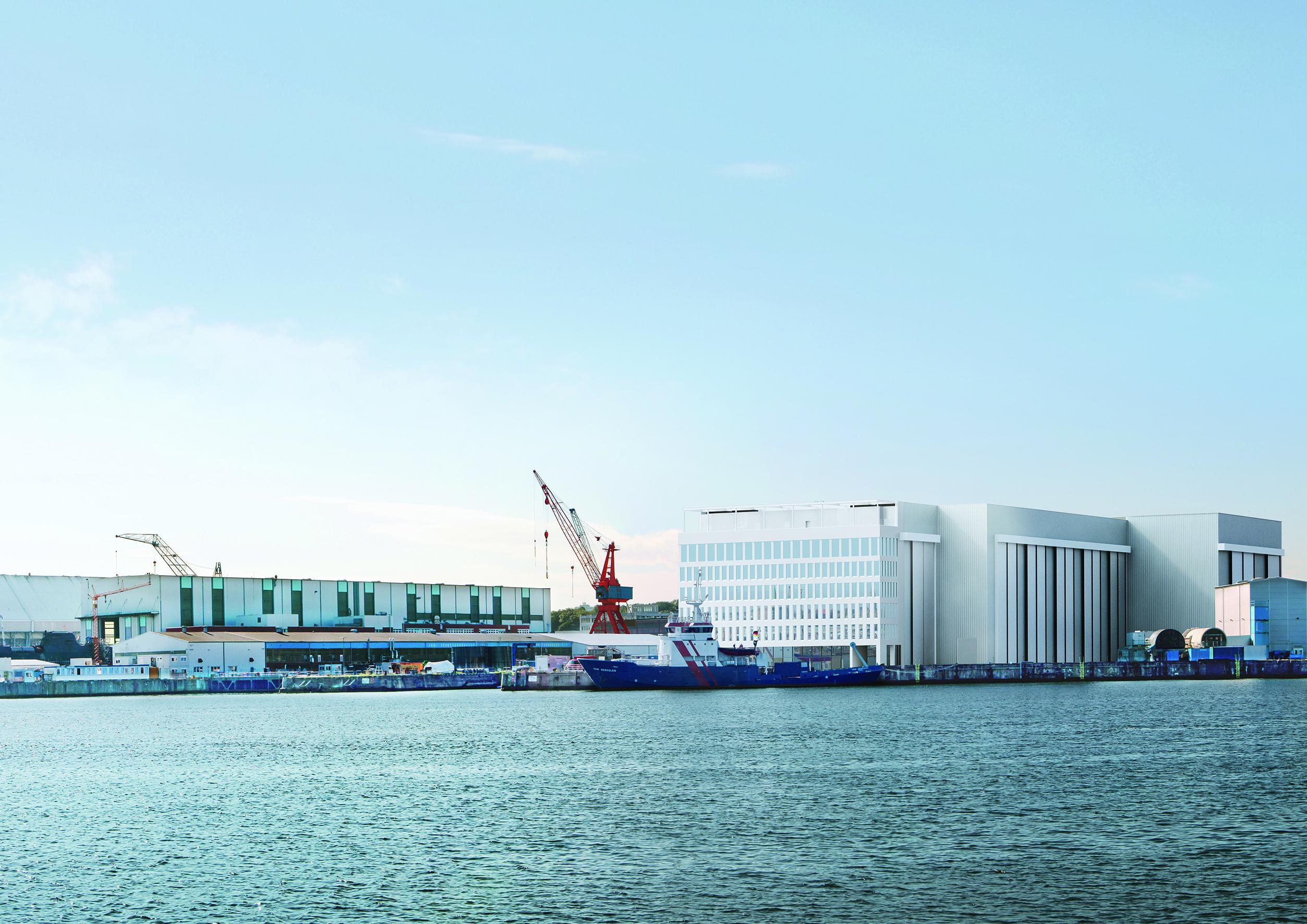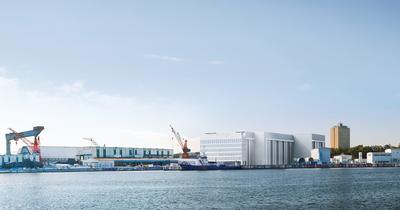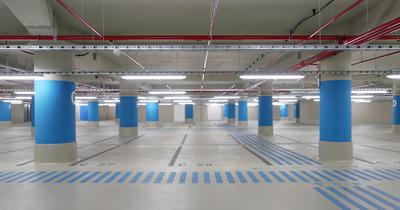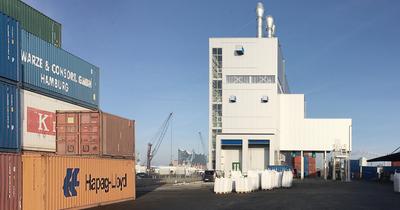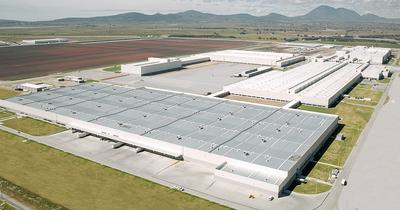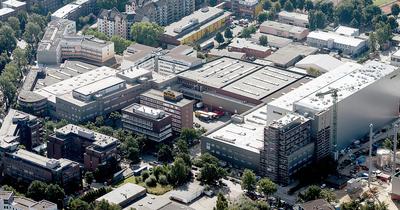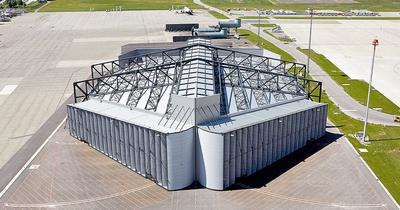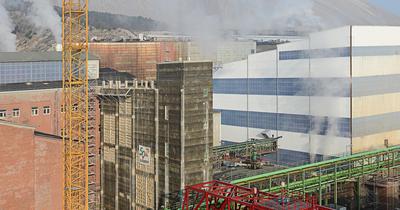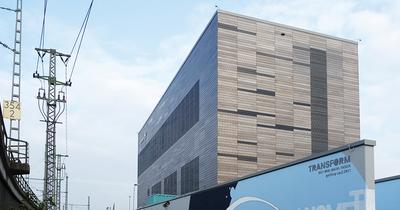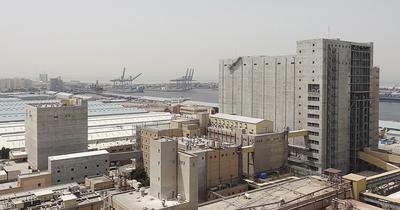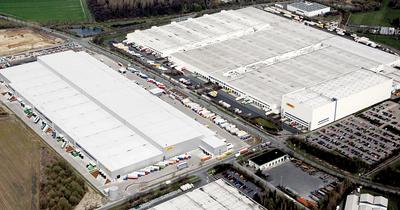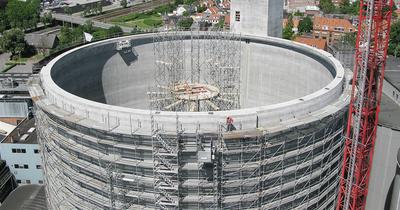Shipbuilding hall in Kiel
New construction of a shipbuilding hall for submarine production in Kiel – eight-bay hall complex with a height of 32.5 metres
The thyssenkrupp Marine Systems shipyard at the Kiel Fjord is undergoing extensive modernization. Construction of a new shipbuildingfor production of submarines is one of the biggest individual measures involved. In a prominent location facing Kiel’s old town, the eight-bay hall complex ends in a seven-storey head-end building, a multipurpose structure that houses the administration, changing areas, and a cafeteria. It features a horizontally emphasized façade design that contrasts with the vertical arrangement of the adjoining shipbuildinghall façades.
Each of the eight adjoining halls boasts a 25-metre-high sliding gate through which the submarine sections can be brought in, and the halls accommodate all the stages of work from the grinding process to welding and painting. All emission control concerns have been examined and considered in the approval procedure here, in accordance with the Federal Emission Control Act. A technical area extends along the entire length of the building on the eastern side of the halls, incorporating small meeting rooms, tool dispensers, and all types of technical rooms, including rooms for compressors, so they are all easy to access.
Deep foundations are planned for the new construction of the large hall complex. The main hall supporting structure is being built as a combined steel and reinforced concrete construction.
| Client | thyssenkrupp Marine Systems GmbH |
| Project partner | emutec GmbH |
| Architects | coido architects (office and social buildings), WTM Engineers (halls and technical areas) |
| Project data | GFA: approx. 14,400 m², GBV: approx. 340,600 m³, Total height: 32.50 m |
| Location | Kiel |
| Project status | Under construction |
Our services
- Lead consulting
- Demolition planning
- Project design
- Structural design
- Thermal building physics
- Preventive fire protection
- Use of BIM methods
Should you have any questions or require further information on one of our projects?
then simply send an email to: info@wtm-engineers.de
