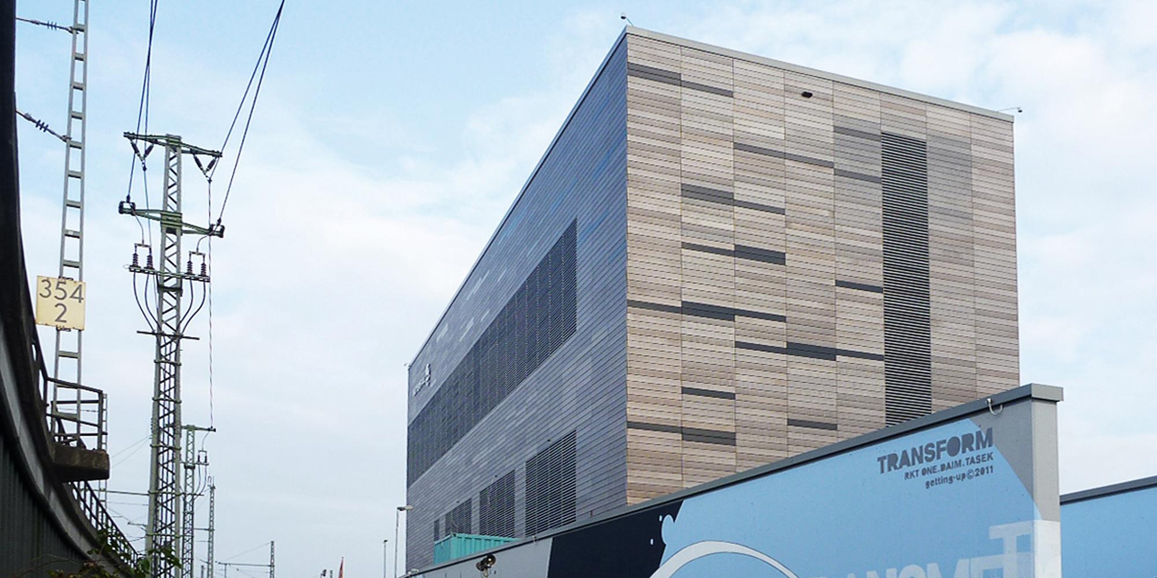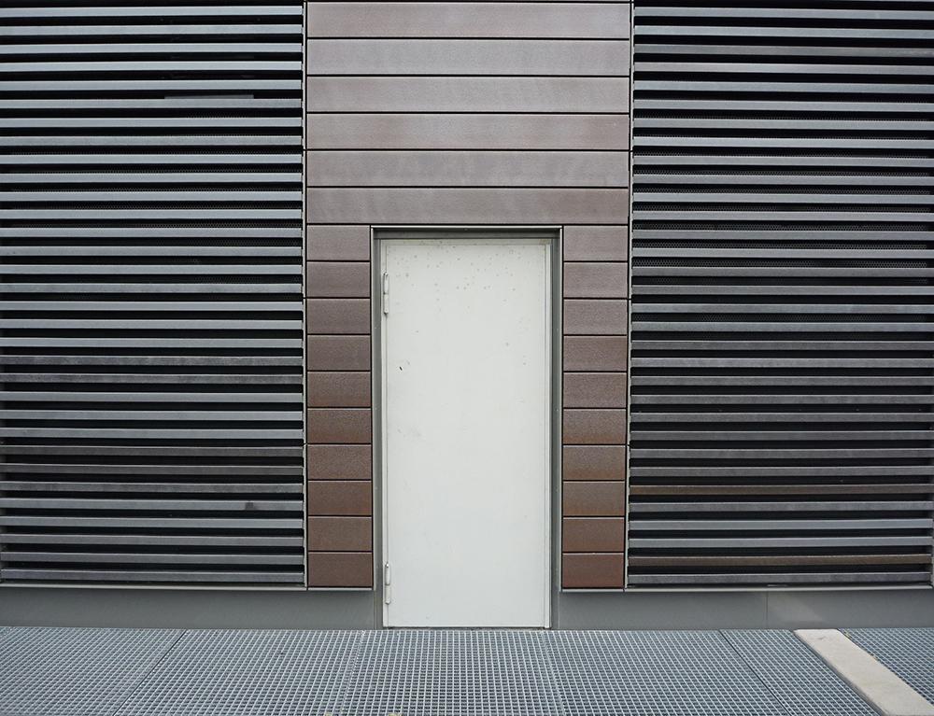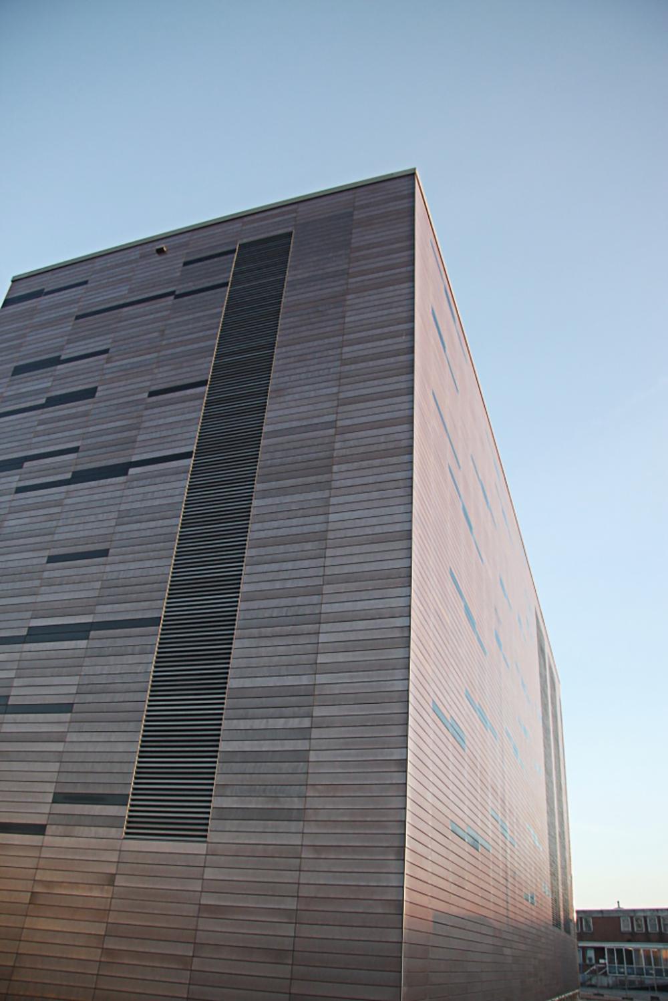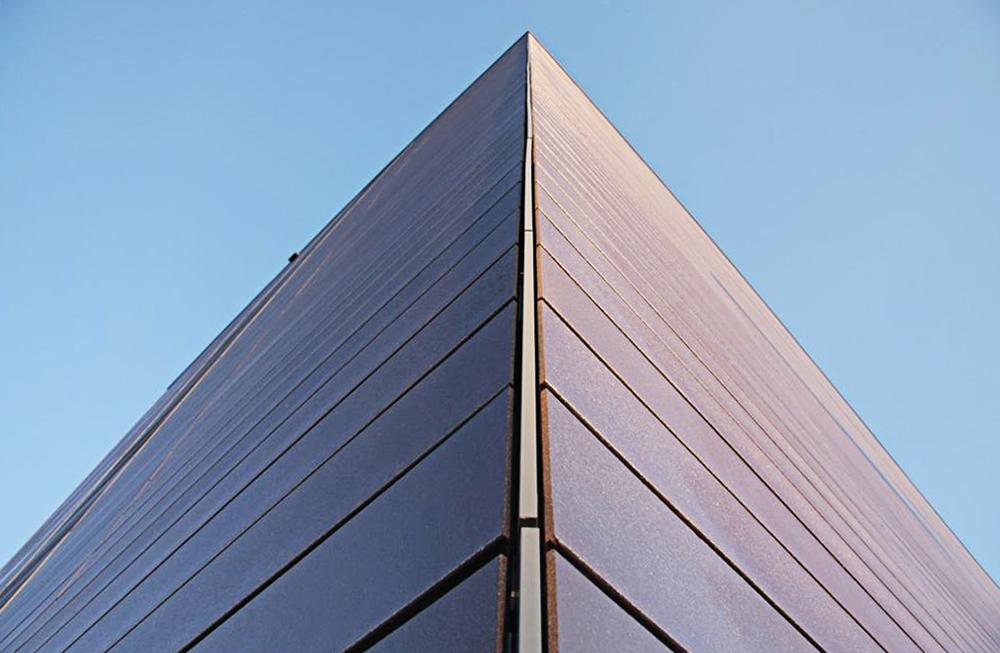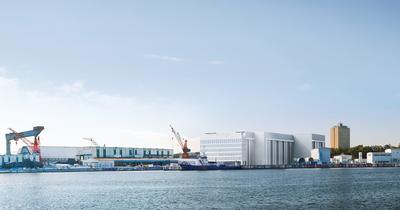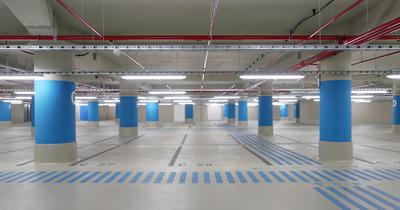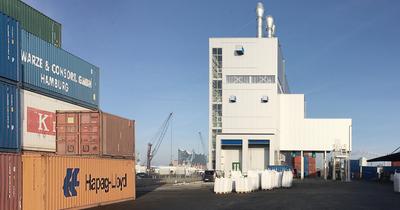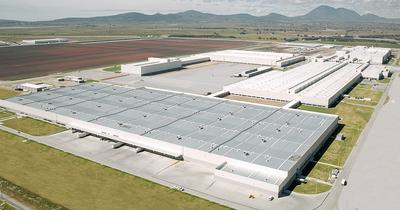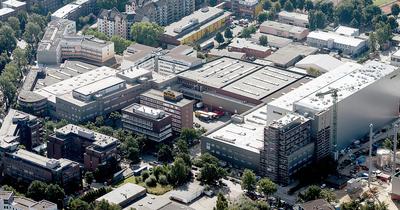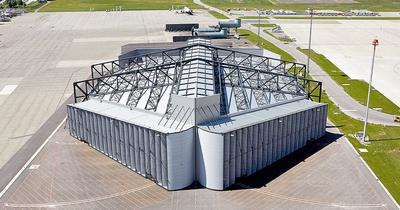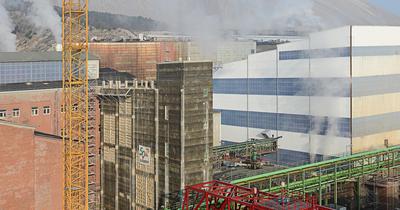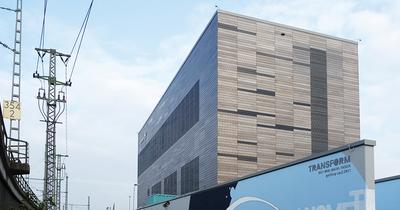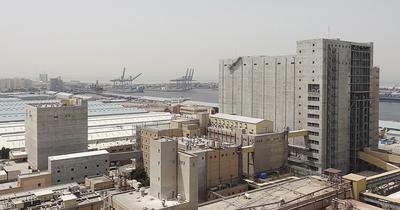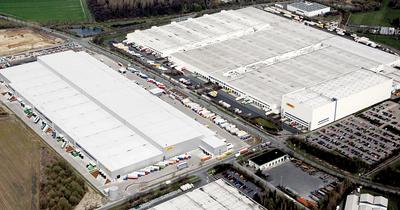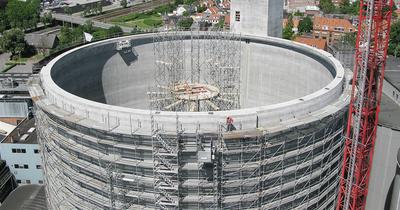HafenCity Substation
From here, complete HafenCity with the U4 subway line and the Elbphilharmonie receives its electricity
The six-storey newbuild arose on a site in the Oberhafen district and from there supplies electricity to HafenCity. At the plant, high-voltage (110 kV) is transformed to medium-voltage level (10 kV). Three transformer chambers with the associated technical facility rooms are spread across four levels. Overall, the building is 44 metres long and 14 metres wide, reaching a height of 19 metres. The substation is a concrete structure with deep foundations. For the façade, large-size ceramic tiles alternate with rod-like ceramic elements to create a striking outer appearance. On the west side, a ramp some six metres wide provides access to the transformers. A retaining wall supports the terrace. The building and its access ramp are designed and constructed to provide flood protection. The substation structure factors in possible expansion and power output can be doubled if demand rises.
| Client | Vattenfall Europe Business Services GmbH |
| Architects | Joint design by Prof. Rassaerts with Heinle, Wischer und Partner |
| Project data | GFA: 3,000 m² |
| Location | Hamburg |
| Completion | 2011 |
Our services
A short overview of our services for the HafenCity substation:
- Project design
- Structural design
Should you have any questions or require further information on one of our projects?
then simply send an email to: info@wtm-engineers.de
