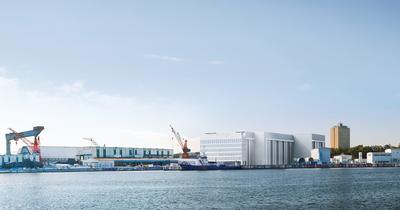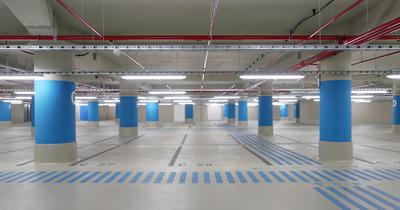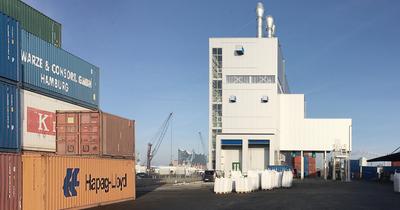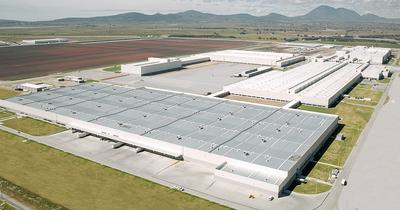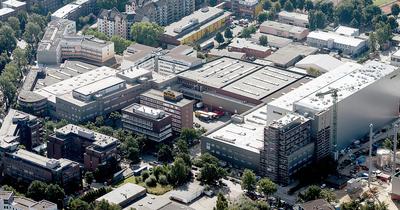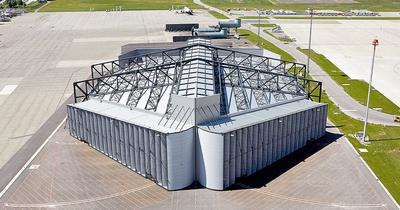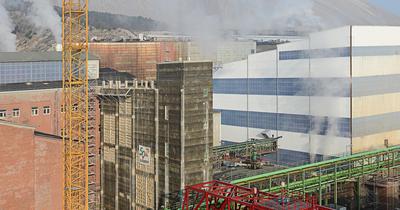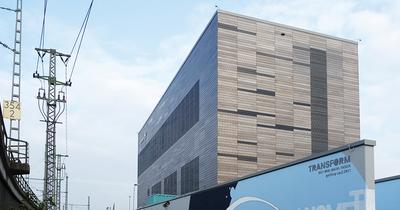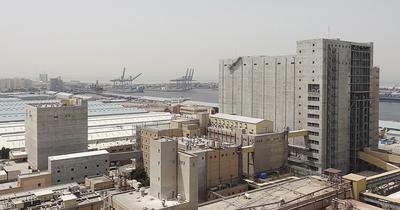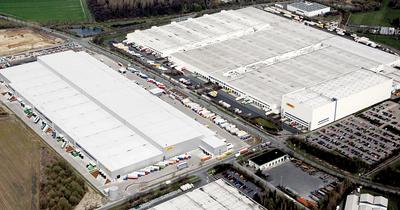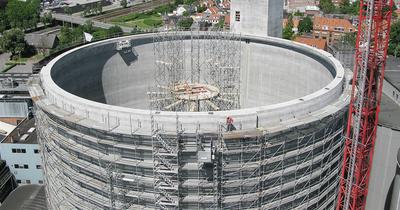Underground carpark at the CCH
Inventory and planning the refurbishment of the underground carpark and forecourt building during the CCH’s revitalization
As part of the project to revitalize the CCH, the underground carpark from the 1970s underwent thorough restructuring and maintenance planning. It incorporates two basement levels offering space for around 1,000 vehicles and is used jointly by the CCH and the Radisson Hotel. Regarding the planning, first an analysis of the current garage condition, the structural components and the building materials was carried out, all during ongoing operations. This revealed damage to the concrete and reinforcement caused by the ingress of de-icing salt as well as defective structural joints and coatings. In preparation for the upgrade work, parking spaces had to be relocated and changes made to the traffic routing so that the hotel’s car park operations could continue throughout all the building work.
The repair work began with the removal of the bonded screed of the dropped ceiling. Up to 10 cm of the chloride-exposed concrete was removed using maximum water pressure over an area of more than 8,000 m² and the severely corroded reinforcement on top was disassembled. This was followed by the installation of a new reinforcement and fine concrete. As surface protection, parking deck coating OS8 was selected and applied. On the base, 8,750 m² of the bonded screed, which had been damaged because of hollow layers, also had to be ground down and provided with a new sloping screed and surface protection. In the base area, over a length of approx. 1,250 metres concrete was removed up to a height of 50 cm and a depth of 6 cm and with shotcrete reshaped. A total of 120 highly stressed concrete columns, which could not be rehabilitated conventionally, were treated with cathodic corrosion protection (CCP). This required approval in individual cases (ZiE). 280 more columns were repaired in the same way as the base area, and new roadway transition structures were installed at the construction joints.
| Client | CCH Immobilien GmbH & Co. KG, represented by ReGe Hamburg Projekt-Realisierungsgesellschaft mbH |
| Project data | GFA: 17,000 m², 2 underground garage levels, Underground carpark: 1,000 parking spaces, Year of construction: 1970 |
| Location | Hamburg |
| Completion | 2019 |
Our services
- Expert report
- Project design
- Structural design
- Building condition survey
- Concrete restoration planning
- Engineering inspection
Should you have any questions or require further information on one of our projects?
then simply send an email to: info@wtm-engineers.de








