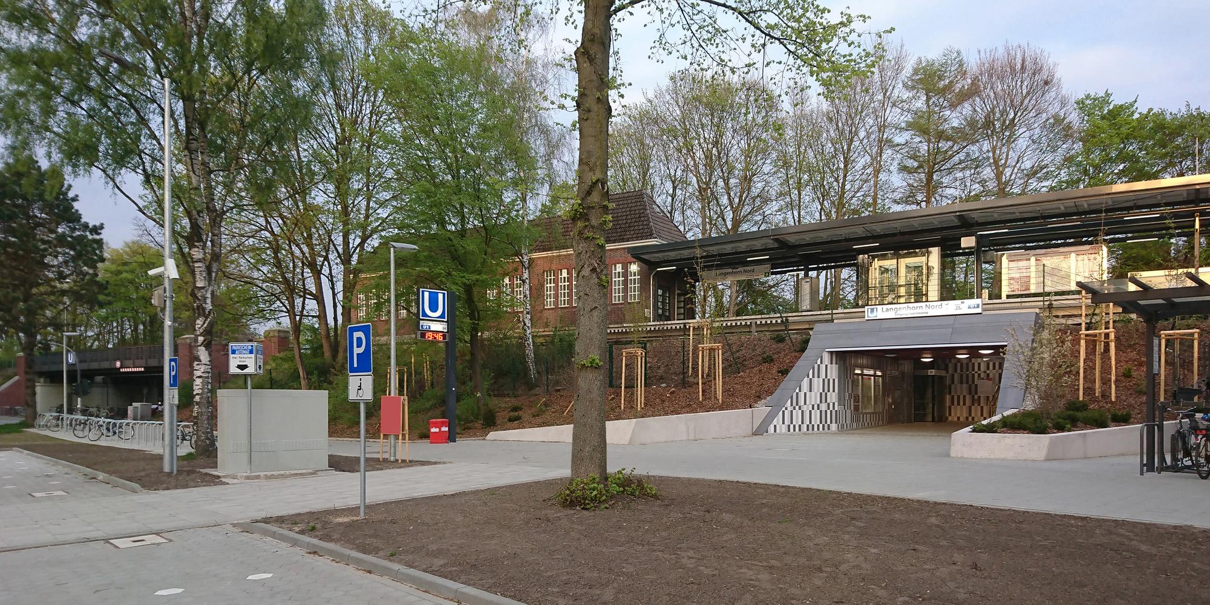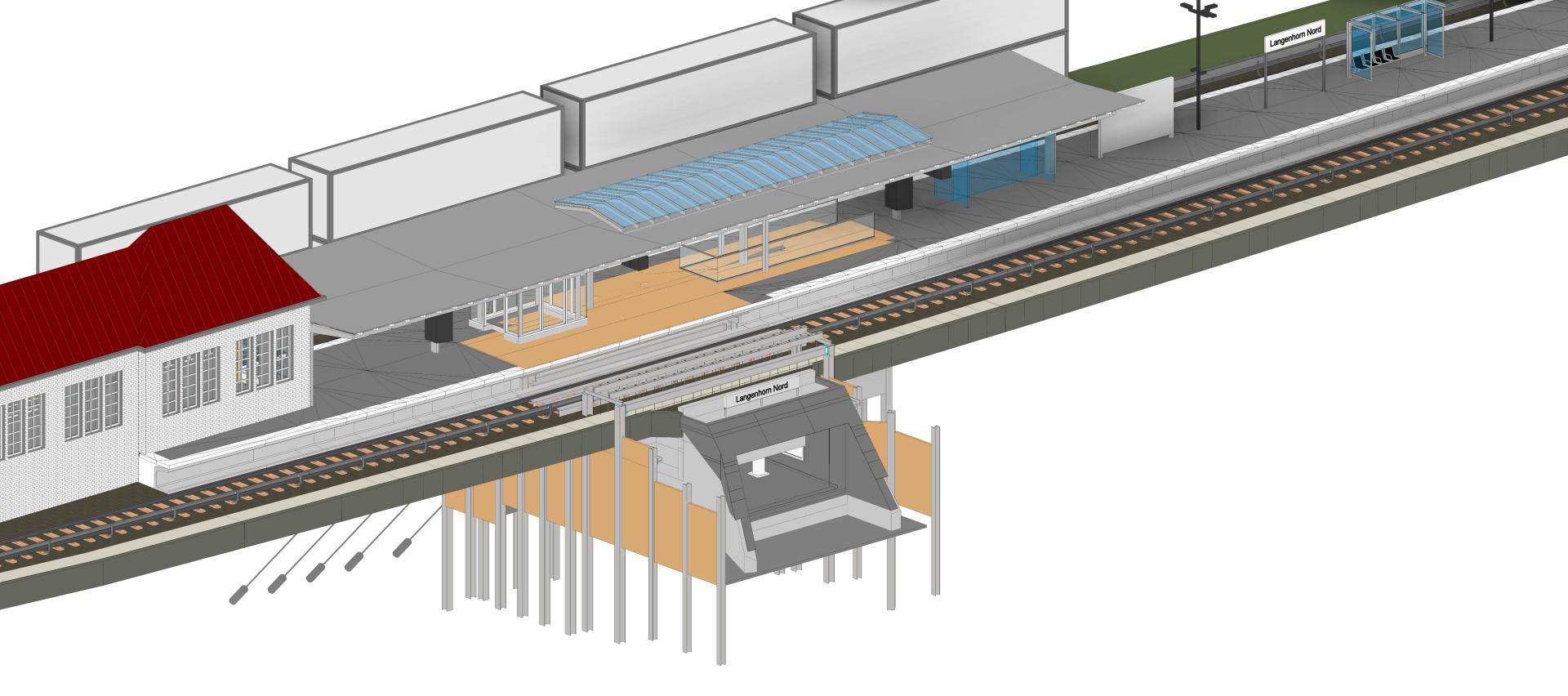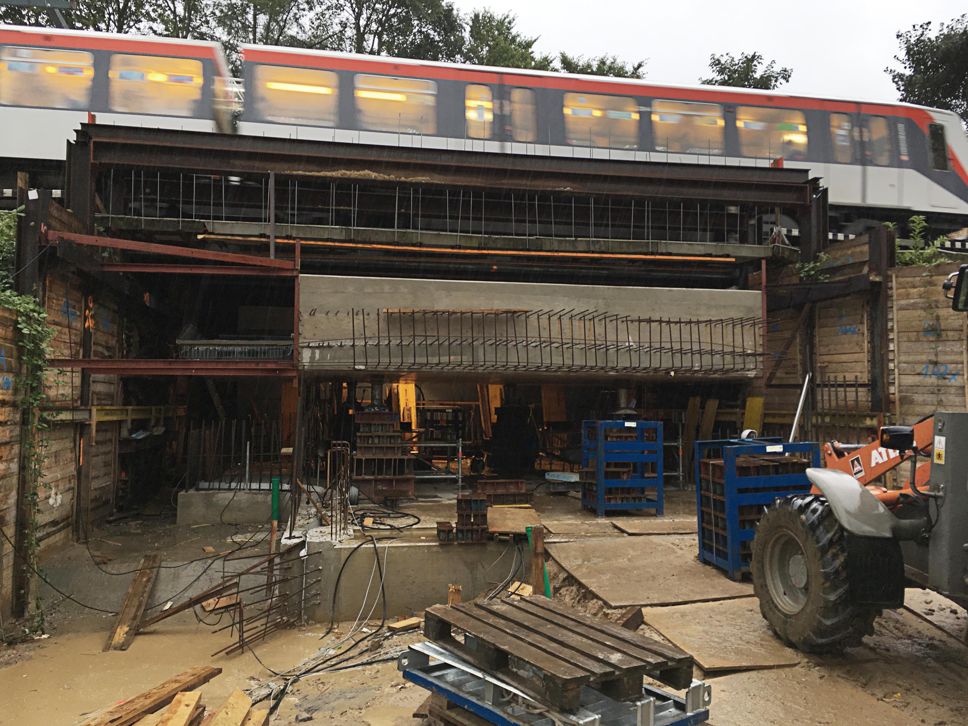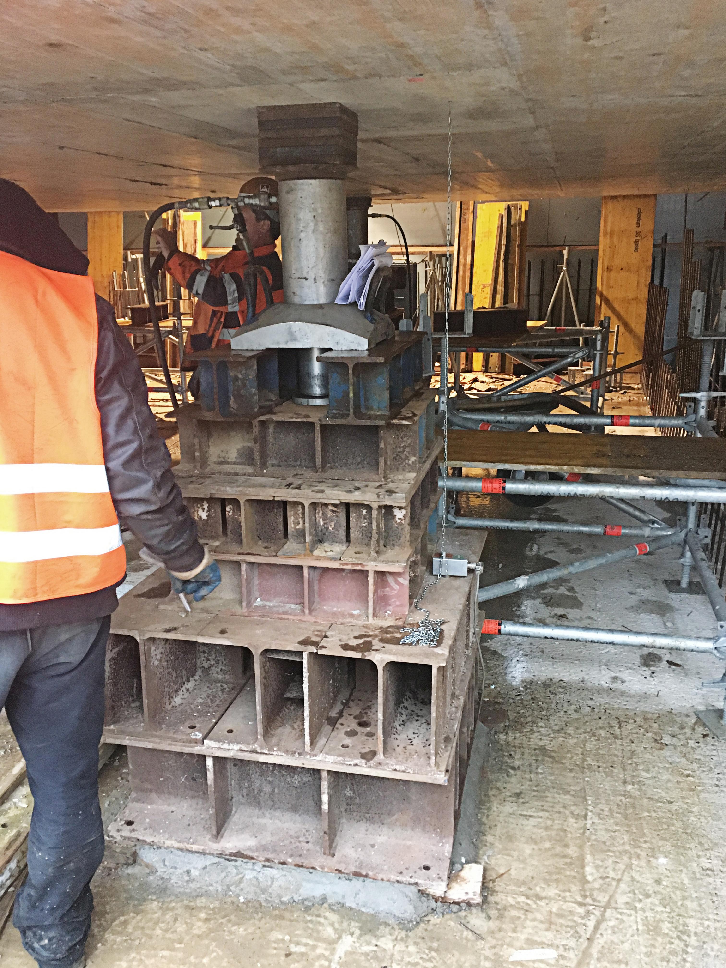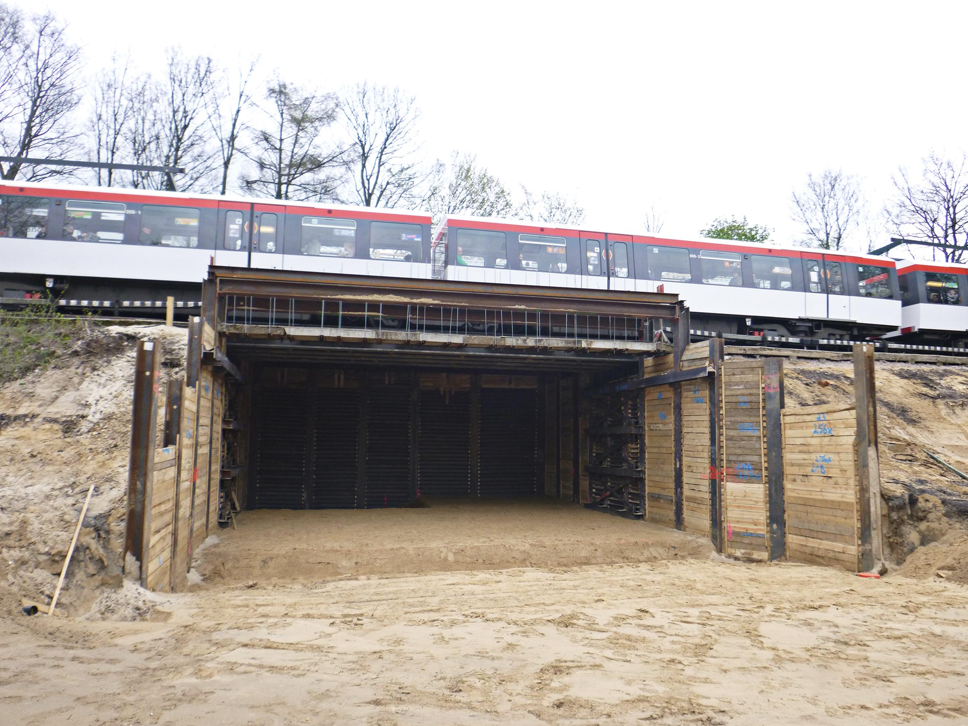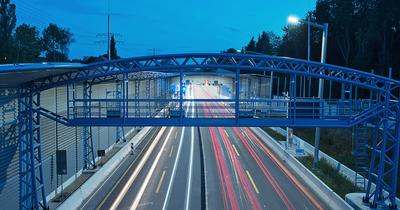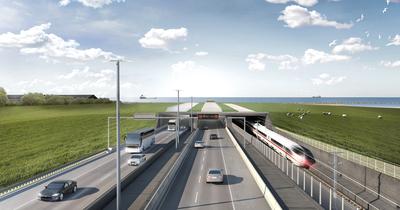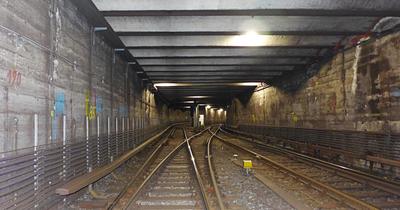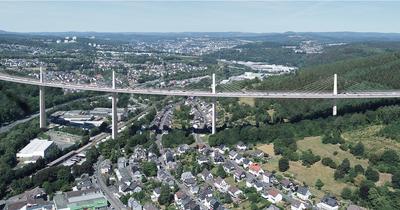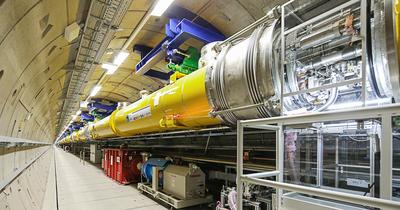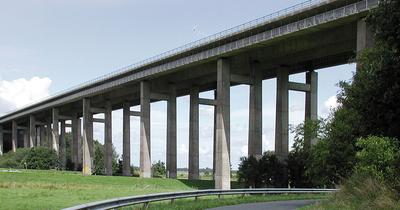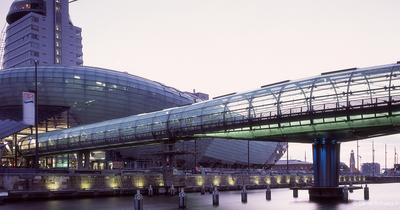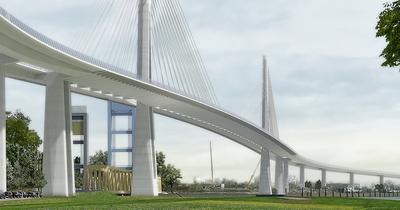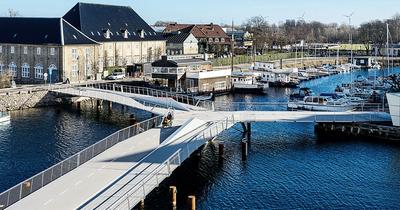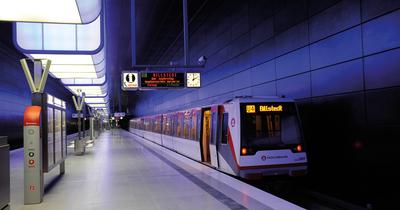Langenhorn Nord
Barrier-free conversion to the Langenhorn Nord station of the U1 subway line, implemented as a BIM pilot project during ongoing operations
As part of the Hamburg Hochbahn’s “Accessibility” program, the Langenhorn Nord station in the Hamburg-Nord district has been converted to be barrier-free. Before the conversion, passengers could only reach the elevated platform via steps from the ticket hall under the railway bridge. A new ground-level pedestrian entrance – located to the side below the platform – is integrated into the existing structure and ensures barrier-free access to the platform with an elevator system, while in parallel another set of steps now leads passengers centrally to the platform. A large part of the construction work had to take place under “rolling wheels”, since the rail traffic could not be interrupted except for a few track possessions.
A particular challenge in the installation of the pedestrian entrance was the limited space beneath the platforms. The concrete slab of the ticket hall could not be produced in the conventional way; rather, the slab was poured slightly above the base and lifted into its final position with hydraulic presses. Additional temporary bridges had to be placed to support the tracks above the construction works.
Following the conventional planning, the construction work was developed as an open BIM pilot project. Together with the client, the exchange of all data using the ifc format was tested. The interdisciplinary BIM planning included an object-oriented 3D model, 4D schedule and construction sequence planning, and schedule- and model-based 5D cost planning.
| Client | Hamburger Hochbahn AG |
| Project partners | Blunck+Morgen Architekten, Pinck Ingenieure, Argus Stadt und Verkehr, Eckebrecht Landschaftsarchitekt |
| Location | Hamburg |
| Completion | 2019 |
Our services
- Feasibility study
- General planning
- Project design
- Structural design
- Construction supervision
- Use of BIM methods
Should you have any questions or require further information on one of our projects?
then simply send an email to: info@wtm-engineers.de
