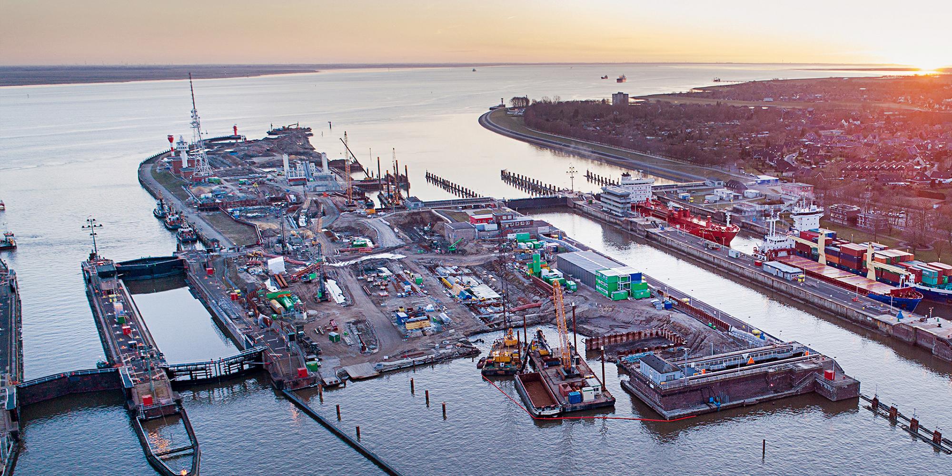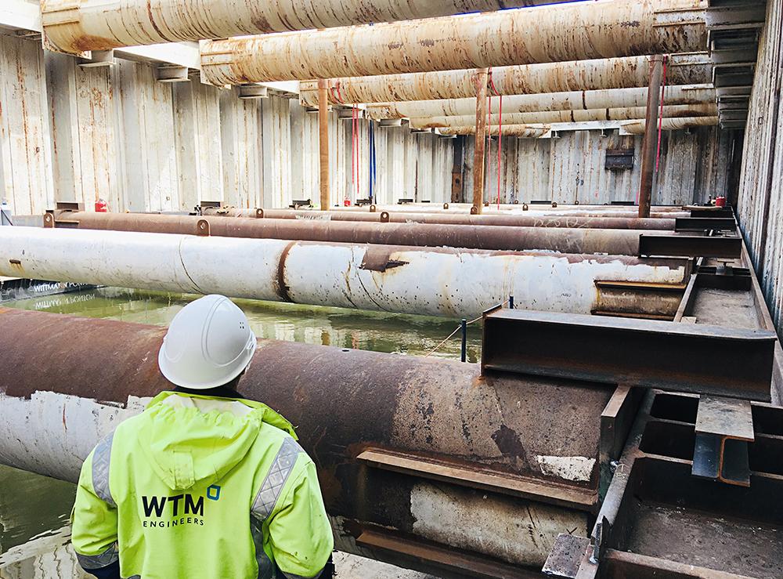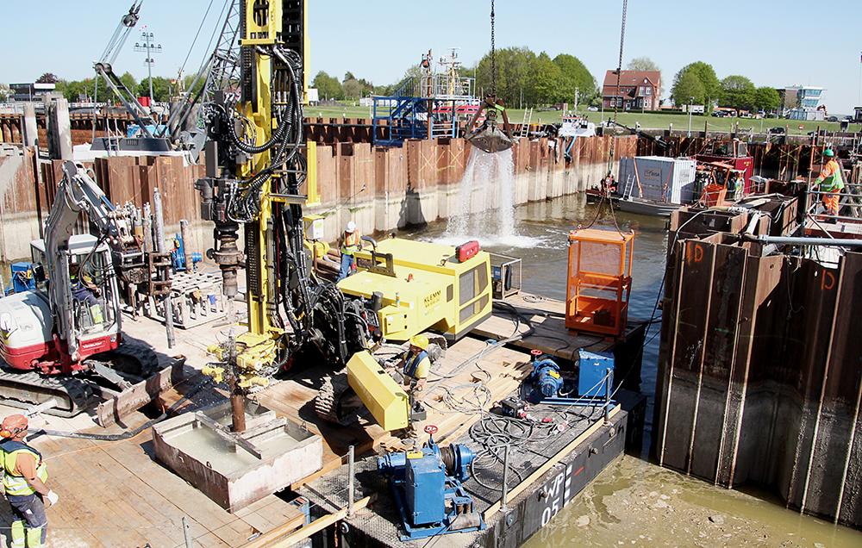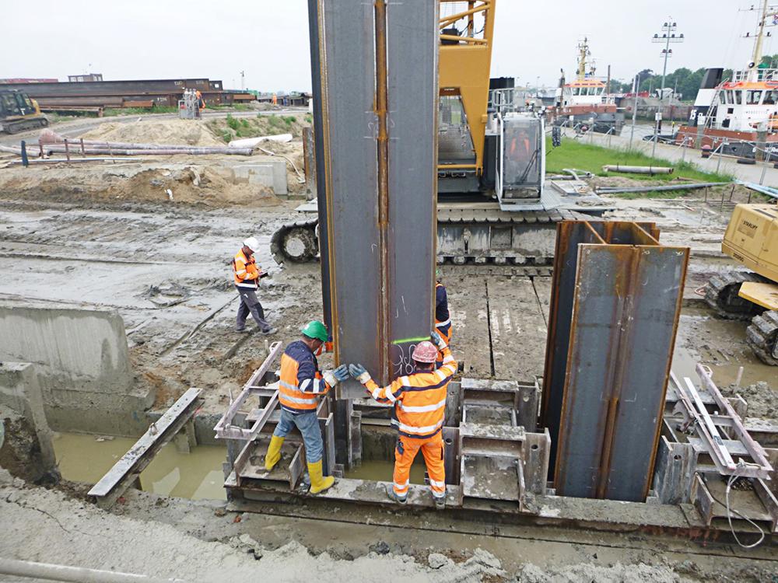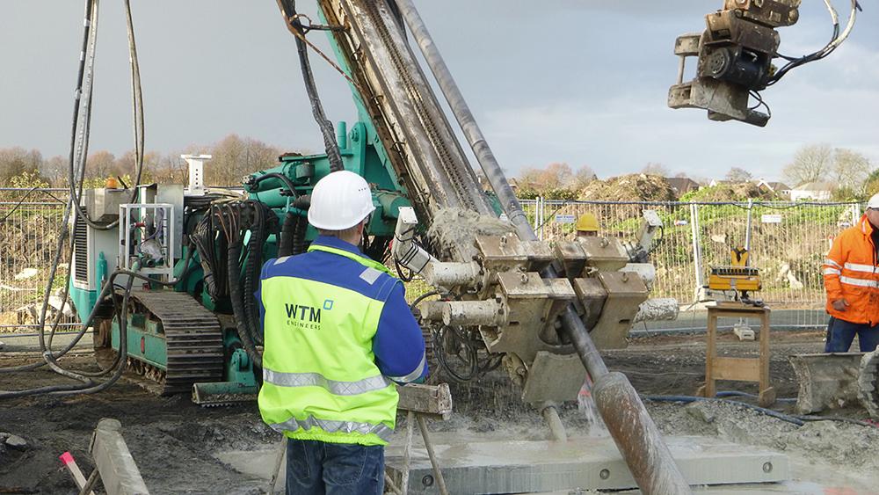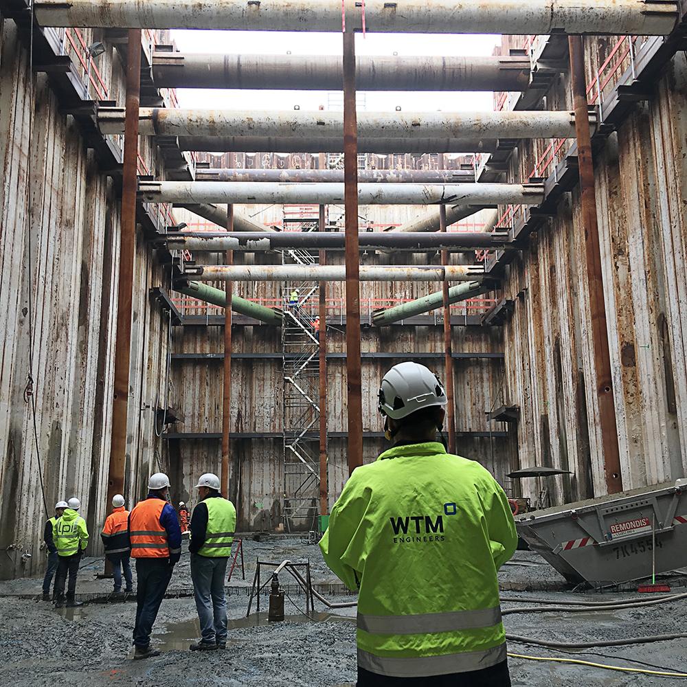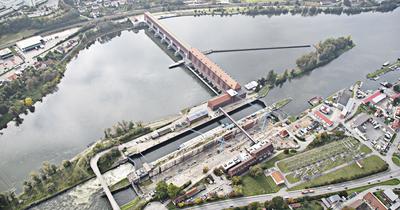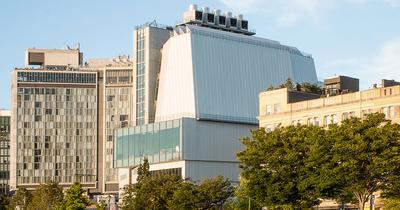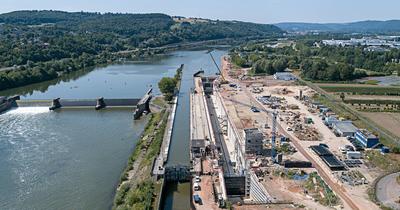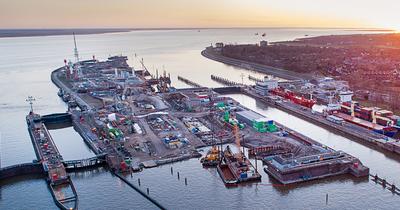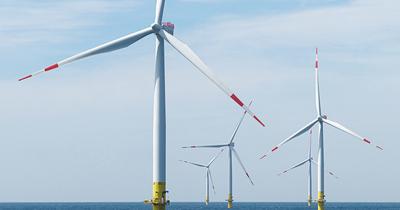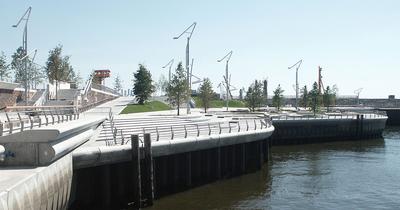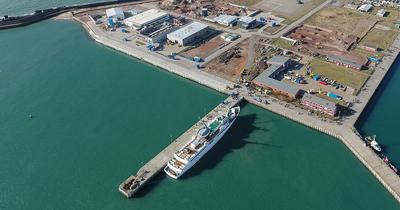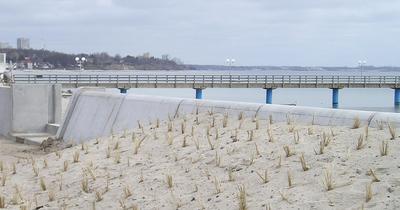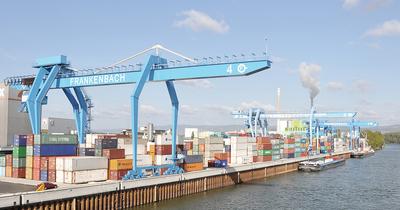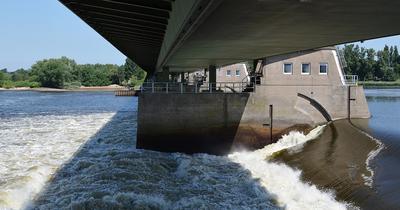5th lock chamber, Brunsbüttel
Large-scale project on the Kiel Canal – tidal conditions, island location, problematic soil conditions and ongoing operations
The locks system at Brunsbüttel forms the western entrance to the North Sea-Baltic Canal linking those two seas. It consists of the small double locks dating from 1895 and the large double locks built in 1914. Both sets of locks require extensive restoration. To maintain shipping operation during this period, a decision was taken to construct an additional large lock chamber. Alongside the new 5th lock chamber required, the outer port on the Elbe side needed to be adapted, the lock island converted, and the main line of the dyke integrated with the new setting.
The new lock chamber is 360 x 45 metres in size and has a depth of up to 11 metres. The sluice heads are made as concrete structures with a dry excavation pit. Building construction is affected by the confined space on the lock island between the existing locks and by the tides. There are high structural requirements as a result of the problematic soil conditions and the excessive water pressure on the deep construction pits. Complex construction-site logistics are necessary to maintain ongoing lock operations, ensure flood protection, clear potential explosive areas, and reconstruct the lock island by removing and disposing of some 1.9 million m³ of soil.
| Client | Brunsbüttel Waterways and Shipping Authority |
| Project partners | Knabe Enders Dührkop Ingenieure, IRS Ingenieurbüro Rapsch und Schubert (on-site construction supervision) |
| Project data | Chamber length: 360 metres, Chamber width: 45 metres, Closing mechanism: sliding lock gates |
| Location | Brunsbüttel |
| Project status | Under construction |
Our services
- Planning approvals
- Project design
- Structural design
- On-site construction supervision
- Concrete technology
- HS coordination
Should you have any questions or require further information on one of our projects?
then simply send an email to: info@wtm-engineers.de
