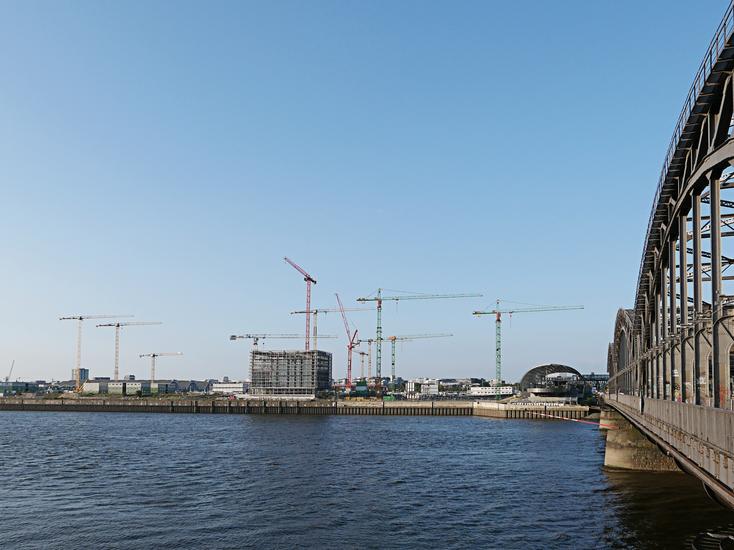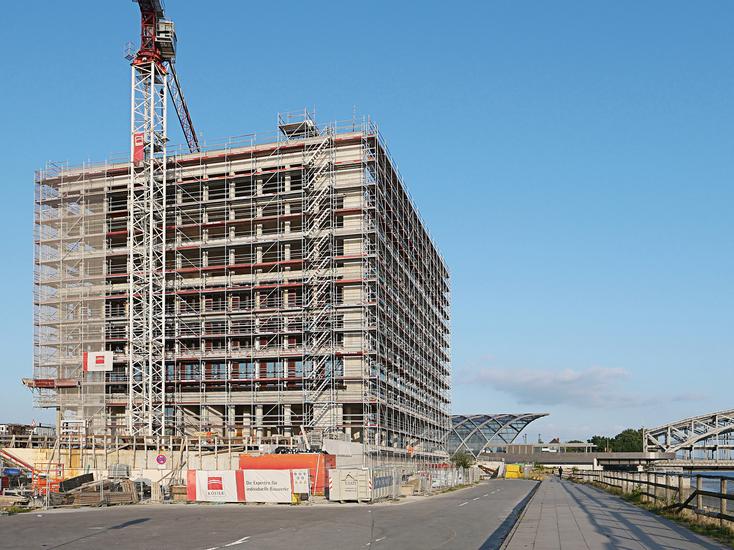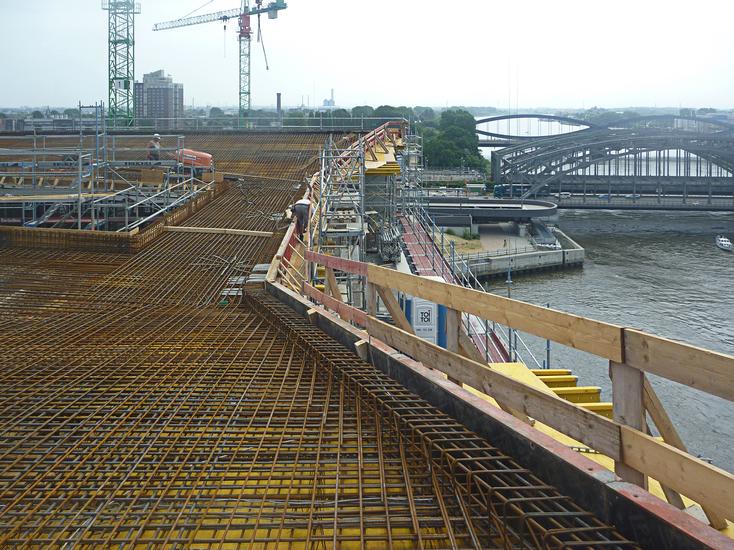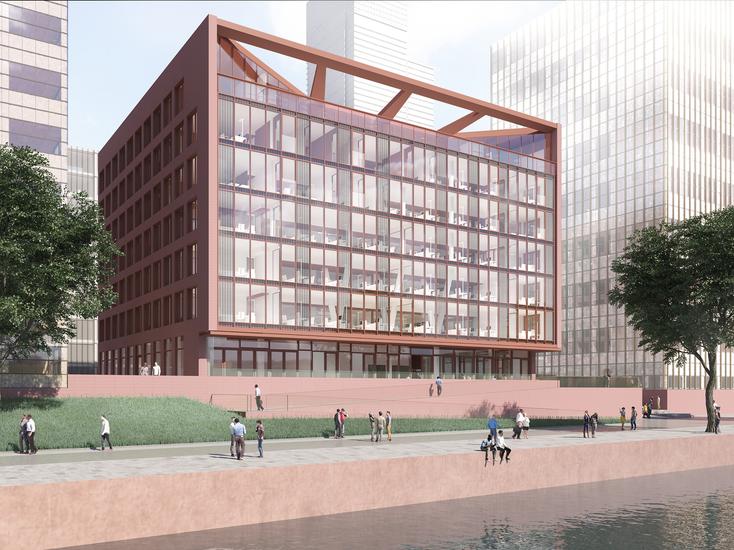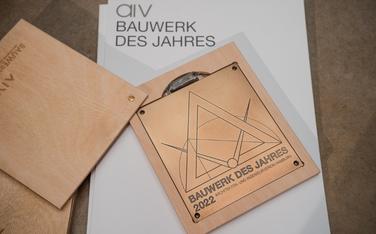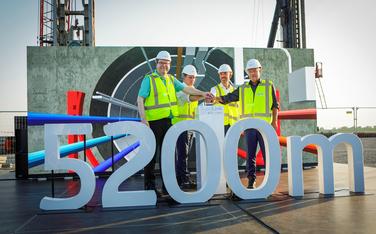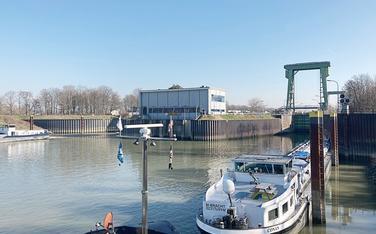The first building in the Elbbrücken quarter of HafenCity is nearing completion. Designed by architecture studio HHS Planer + Architekten AG, it will serve as the future headquarters of photovoltaics company Enerparc and will accommodate around 350 members of staff. Spin-off start-ups will also join the energy company over the seven floors of space.
The new building is a reinforced-concrete skeleton structure, whose pairs of columns taper in a V-shape on the first and second floors so that the ground floor façade is recessed. For flexible use and distribution of the interior space, flat ceilings without beams have been installed. A striking crown made from a steel structure encloses the roof terrace on the façade facing the Elbe. In keeping with the building’s consistently sustainable approach, the roof surface is equipped with photovoltaic elements for energy generation. The glass roof above the atrium, which allows daylight into the interior office spaces, is also fitted with transparent photovoltaic film.
WTM Engineers were responsible for the structural and pit excavation planning, as well as for the fire prevention measures.
