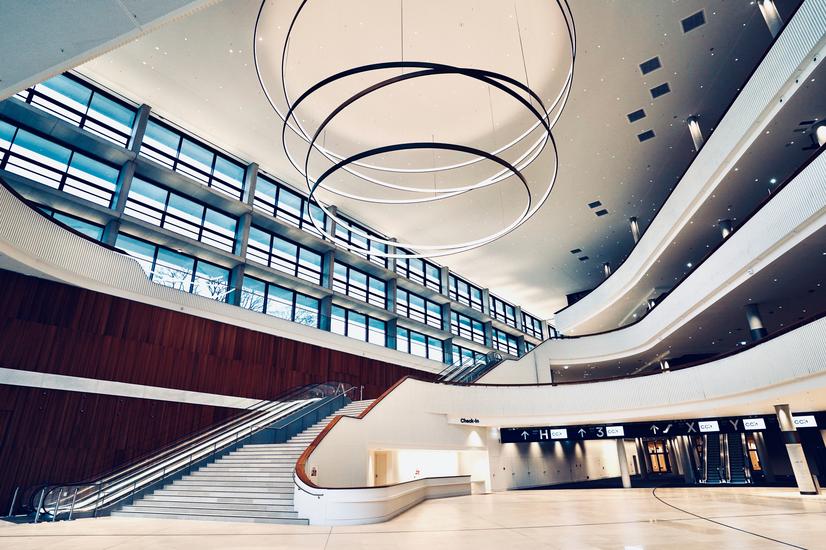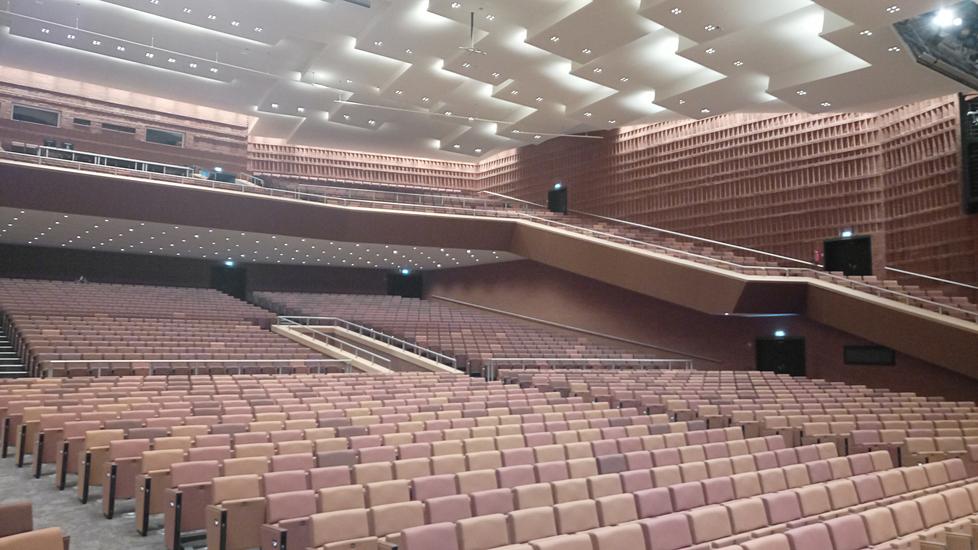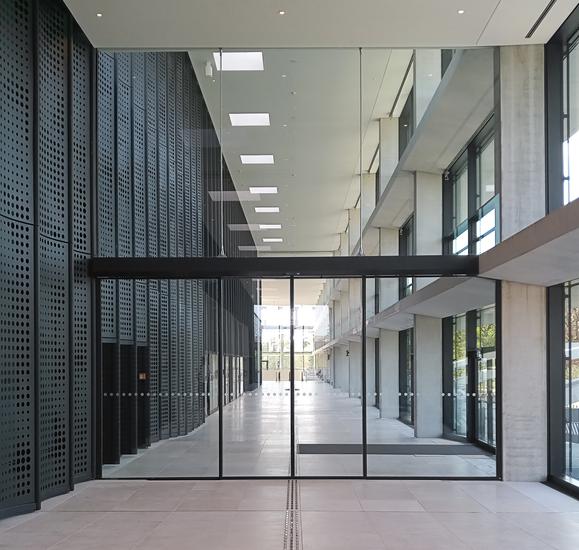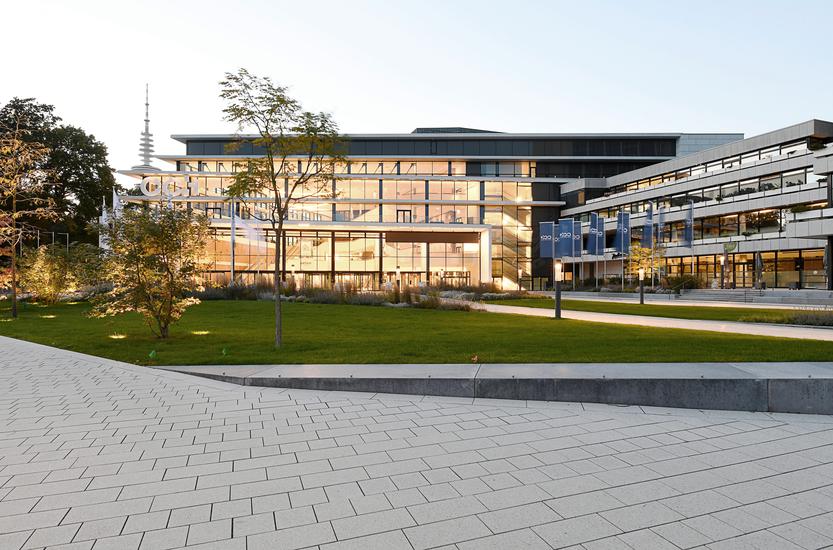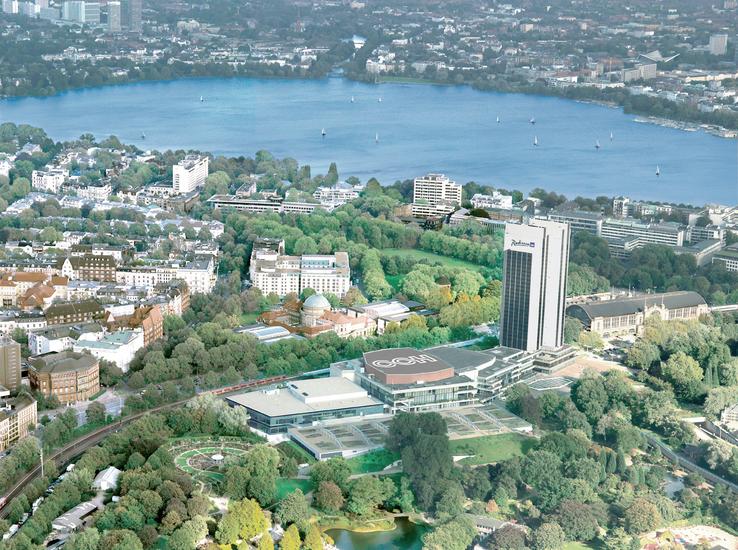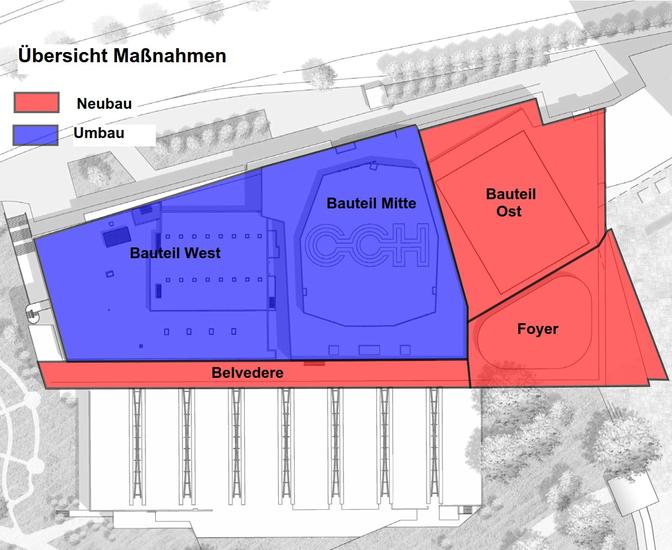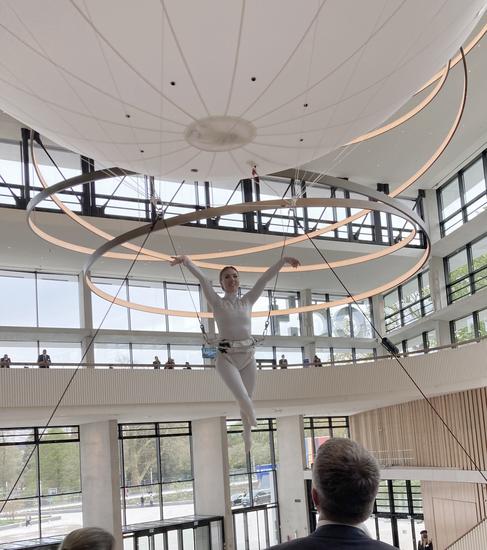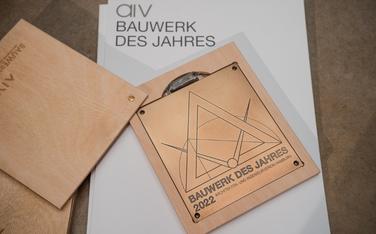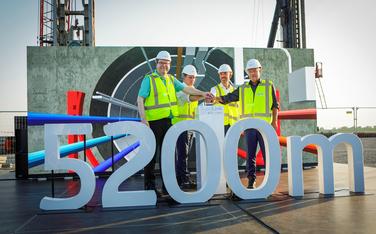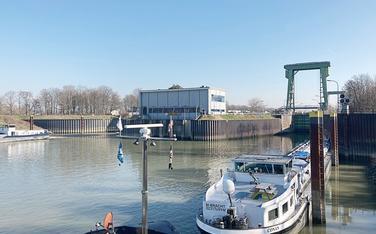On April 29, 2022, the management of Hamburg Messe und Congress was proud to be able to send out the invitations to the ceremonial reopening of Congress Center Hamburg (CCH) on Dammtor. Advantage was taken of the entire range of planning instruments for successfully revitalizing the Center when it came to the comprehensive restructuring of the events center dating from 1973. Over the past five years, attractive new buildings have been erected, such as the five-story foyer with its extensive glass frontage facing the parkland. Heritage-listed halls were carefully modernized, and the outside area redesigned. With immediate effect, visitors will be able to form their own impressions of the impressive results. At the opening celebrations, Hamburg’s Lord Mayor Peter Tschentscher was extremely impressed by the fantastic convention facilities, which rate among the best of their kind in Europe.
Engineering consortium WTM Engineers and Wetzel & von Seht were tasked with handing the structural end of the civil engineering planning, a job which also comprised planning excavation of the construction pit. The spacious new foyer features spans of more than 40 meters without supporting columns, in itself a feat, and the ceiling is, moreover, designed to cope with extremely high loads. WTM Engineers’ scope of duties also included repair planning for the underground car park.
