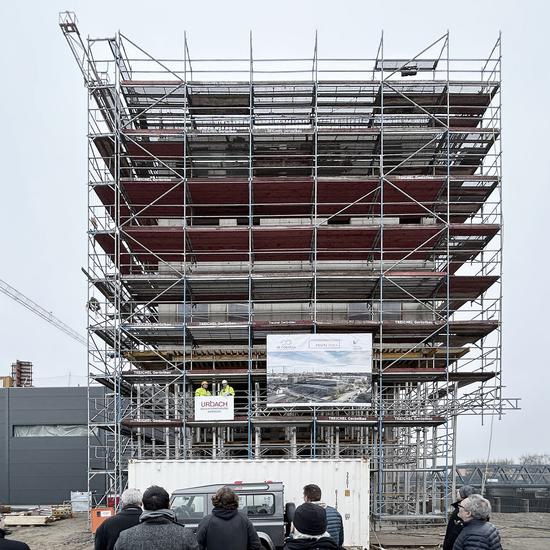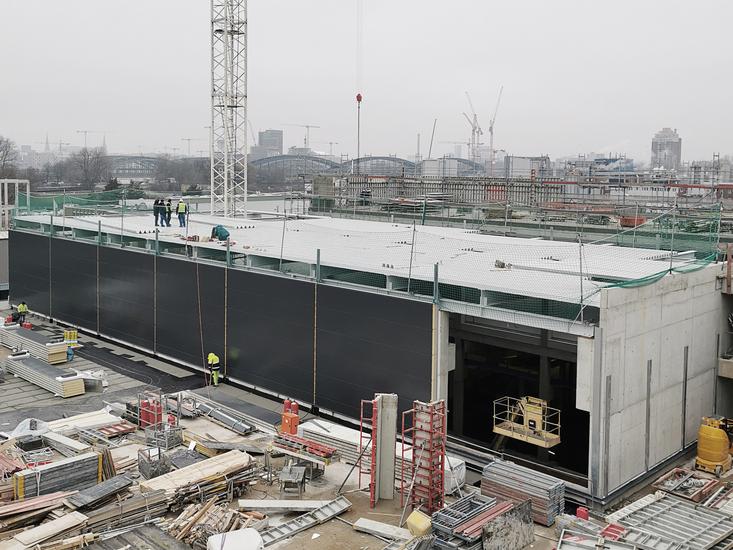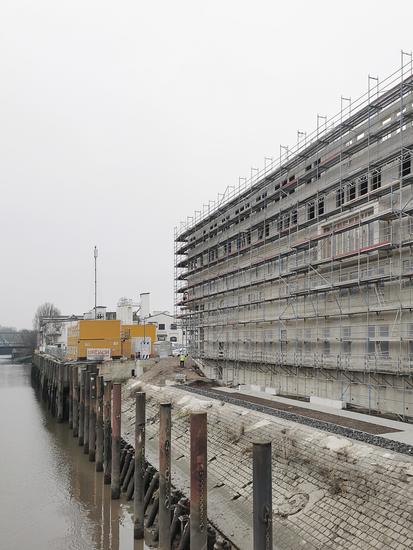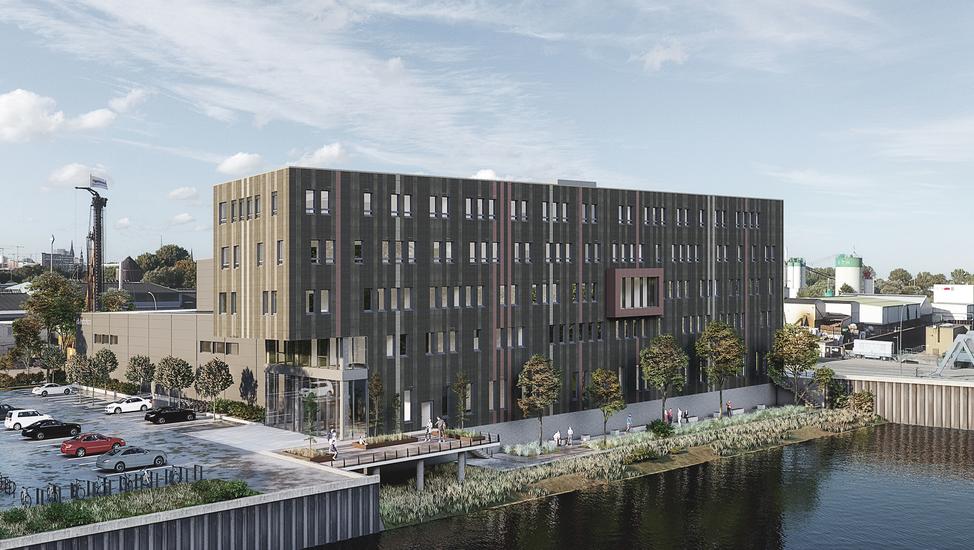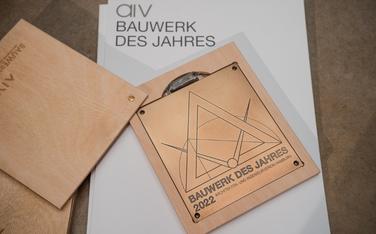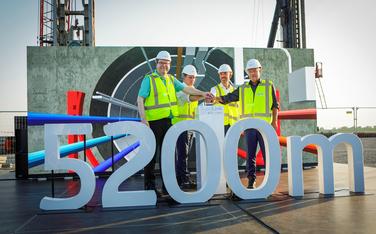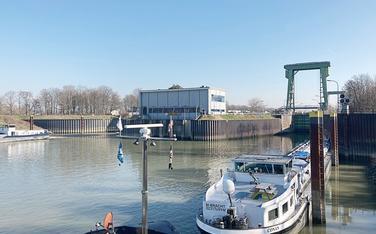Last Thursday, we celebrated the topping-out ceremony on Hamburg’s Veddel island together with hörter + trautmann architects, the tenant ek robotics, and our client Family Value. The new headquarters for the transport robotics company from Rosengarten, which has operations throughout Europe, is being built on the future “Peute-Dock” business-campus. More than 400 specialists for automated guided vehicles (AGVs) will soon be researching and working in a five-story, L-shaped office building directly on the Peute Canal and in an adjoining assembly and development hall. To ensure that the office extension can be easily adapted to future changes in use, we designed a load-bearing structure that affords maximum flexibility, consisting of reinforced concrete columns and flat slabs. The naturally lit hall offers optimal research conditions thanks to large spans, a heavy-duty hall floor, and several crane runways. In addition to handling the structural design and foundations, WTM Engineers initially planned the demolition of the old pier slab and the existing buildings complete with silo, as well as how best to shore up the embankment. We also supervised the installation of the displacement piles for the deep foundation on the tide-influenced Peute Canal.
Double-story entrance zone at the head of the office wing.
