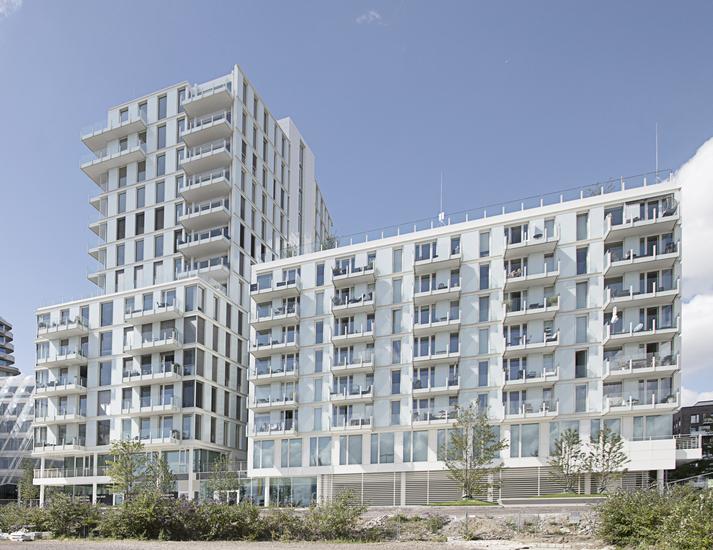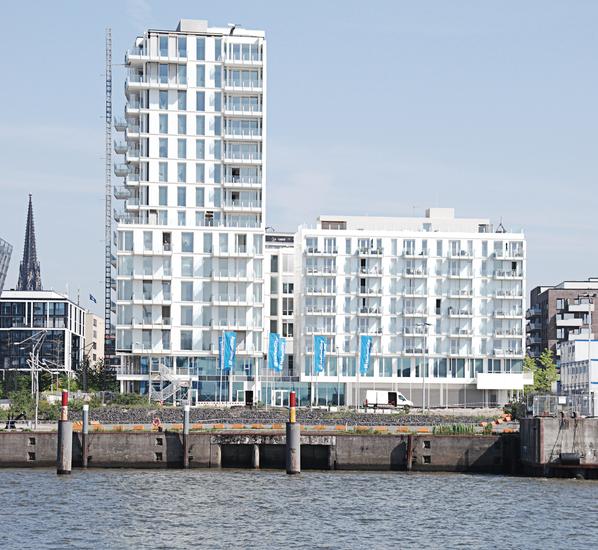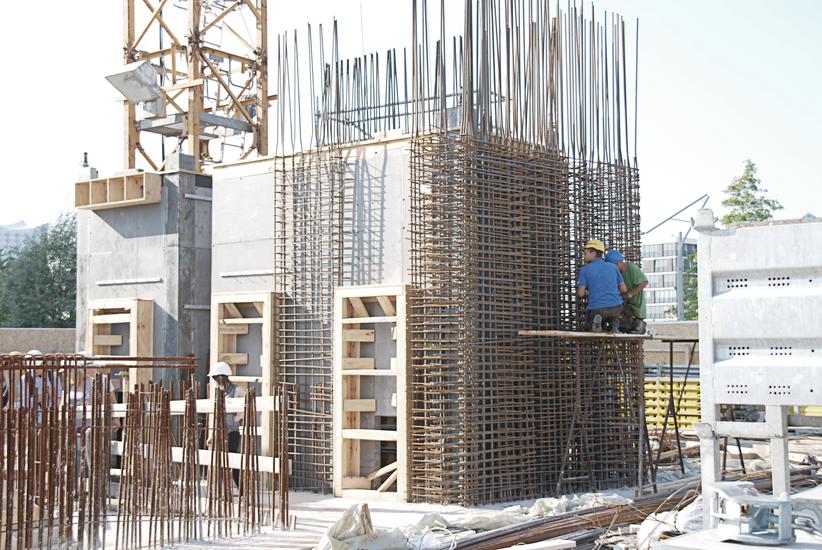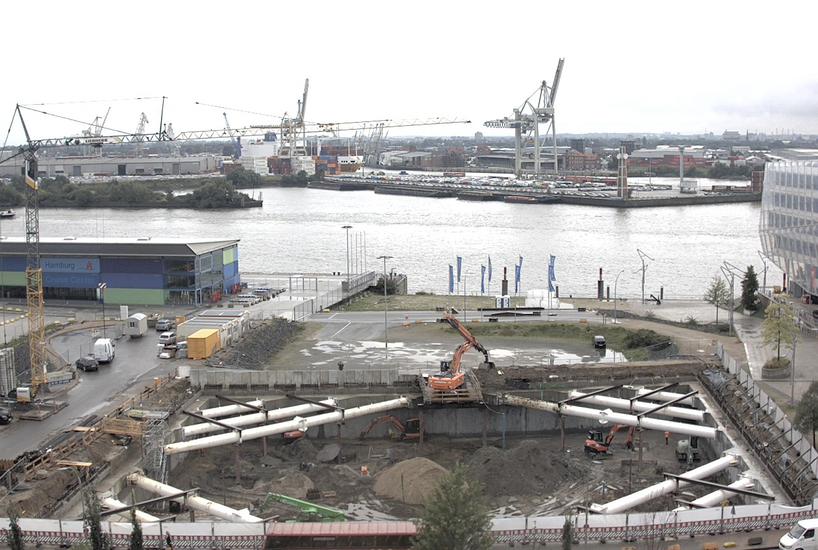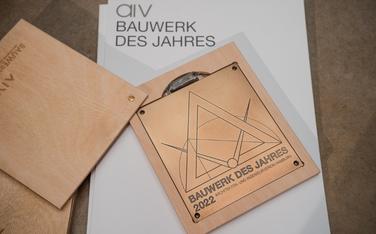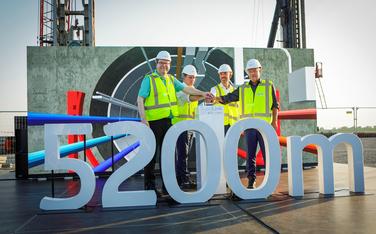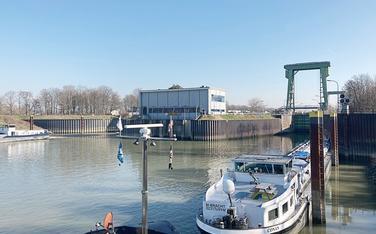Be it in radiant sunshine or drizzly autumn weather – an exploration of the HafenCity district in “the most beautiful city in the world” continues to reveal new and spectacular buildings. One highlight is the view from the water’s edge of the “Strandkai development”, which can now be enjoyed in its entirety. This lies between the Unilever building and Grasbrookpark and the main user is real estate agents Engel & Völkers. The building, which boasts up to 15 stories, was designed by star architects Richard Meier & Partners and harbors a unique hidden feature: the four-story underground garage lying directly along the line of the Elbe River.
WTM Engineers planned the structural work for the three sections of the building ensemble, including planning the complex construction pit and site supervision.
The developers are Quantum Immobilien AG and Engel & Völkers Gewerbe GmbH & Co. KG.
