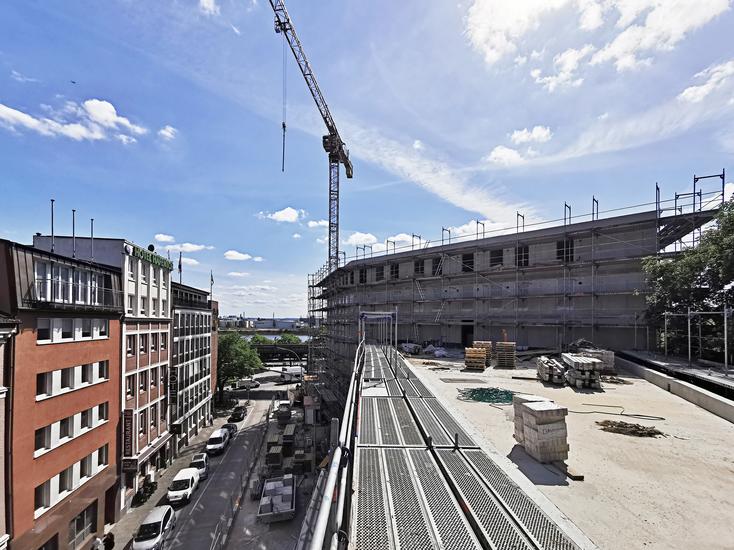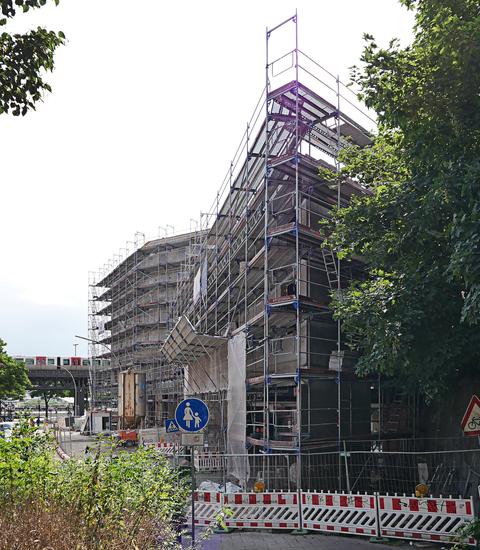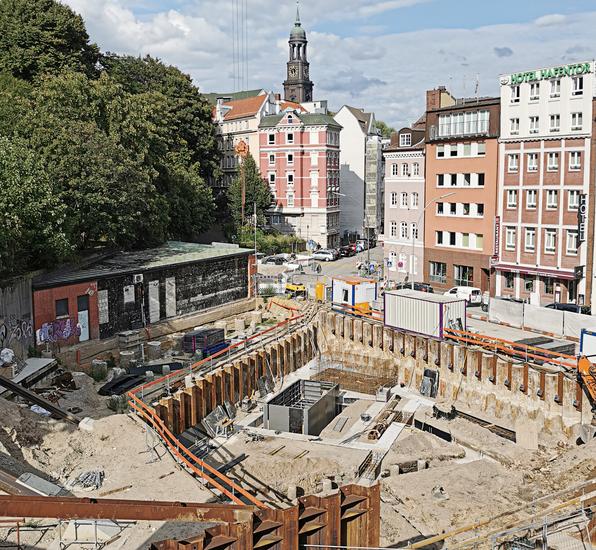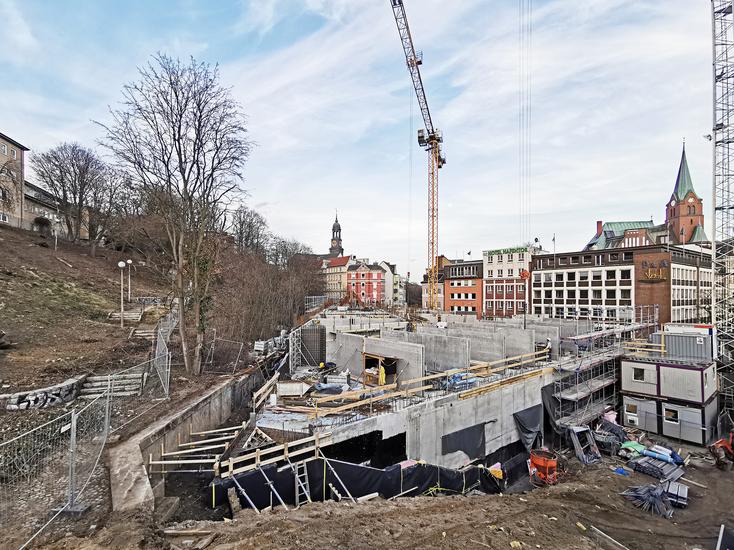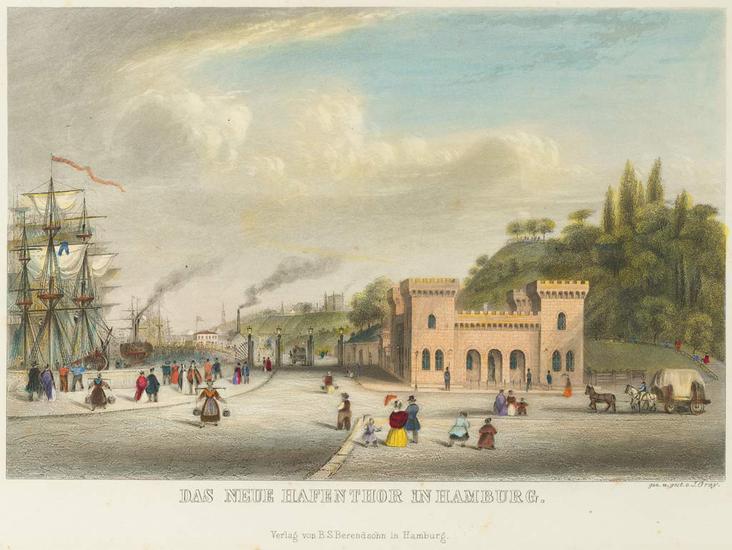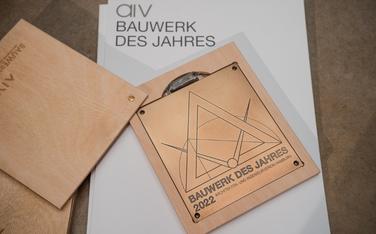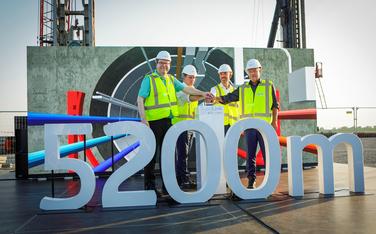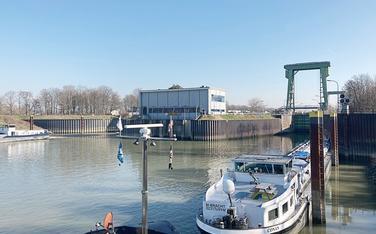Situated close to the stations for the LRT (S-Bahn) and the “Landungsbrücken” subway station, this six-story residential and commercial building has now reached its full height. It is located at a place steeped in tradition. For it was here that Hamburg’s “Hafentor” (gateway to the port) once stood. Erected in 1845, this building was home to the city’s tax collectors, and, at the same time, it was the gateway to the St. Pauli district. The edifice was demolished in 1909 and today it is only the name of the street that marks the spot where the building once stood at the foot of the city walls.
The conditions relating to the outside of the building were particularly demanding in terms of planning the supporting framework, as a large number of different aspects needed to be taken into consideration. Not only were conditions at the site extremely cramped, it was also necessary to brace the slope of the Venusberg, the construction method used for the deep foundations needed to be subsidence-proof as far as possible, the entrance building to the LRT station had to remain clear by using multiple-story Vierendeel truss systems, and the building also needed to be impervious to vibrations from the LRT and subway.
As well as supplying advice on the excavation pit and monitoring the S-Bahn tunnel, WTM Engineers planned the supporting framework from the draft design planning right up to the actual execution, as well as conducting engineering-related testing as part of site supervision.
