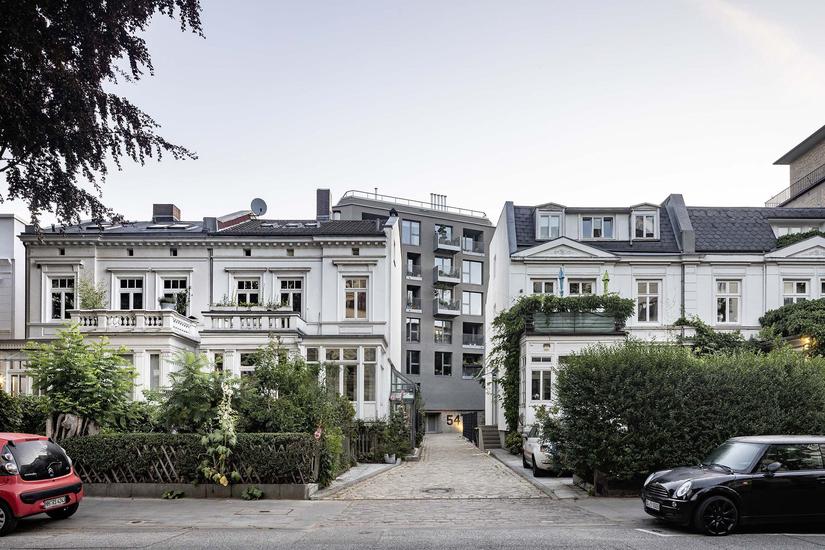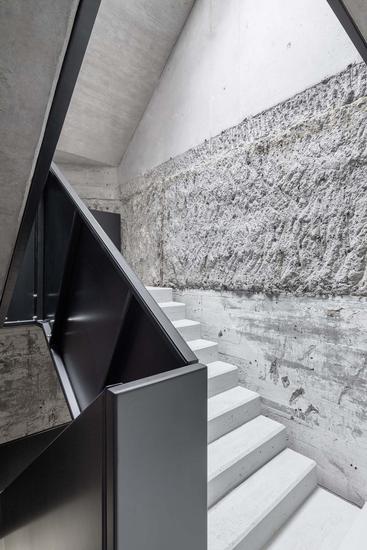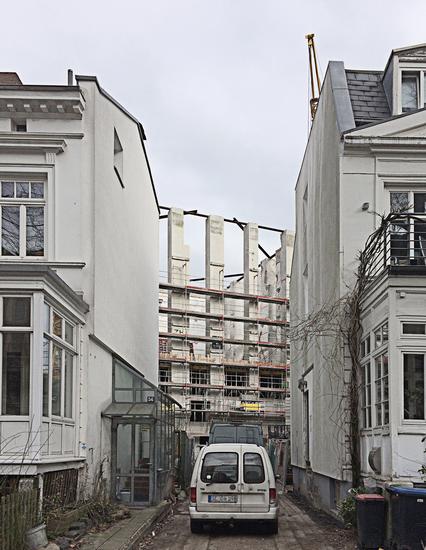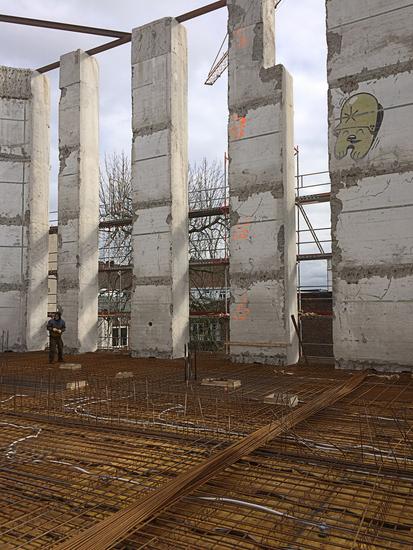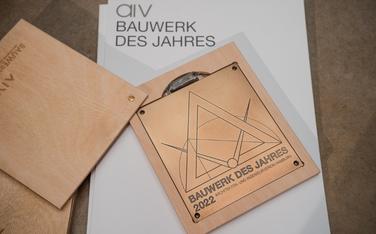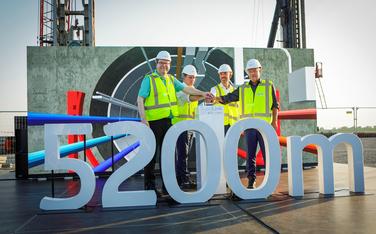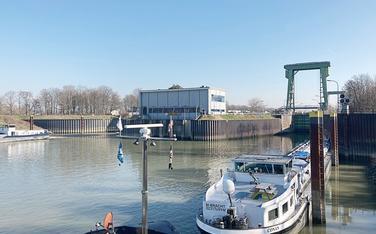The extraordinary “Frieda Ottensen” construction project, which involved conversion of an almost 80-year-old overground bunker into a modern residential building, has been recognized as an AIV Building of the Year 2019 by the AIV Architects and Engineers Association in Hamburg. It thus becomes one of four award-winning projects in Hamburg.
The former military bunker set within a courtyard was completely gutted right down to its 1.2-meter-thick base plate. Large incisions in the solid outer walls now allow daylight to flood into the building in keeping with its new purpose, whereby a total of five residential levels accommodate 15 condominiums of differing sizes. Alongside the conversion of the space, this very special project stands out for its flexible floorplans, high energy standard, and communal roof garden. In the laudatory words of the jury: “Overall, with this project the architect Björn Liese has managed to give these former protective walls an entirely new meaning in the truest sense. (…) Here, the task of a bunker conversion has been executed in a remarkable way.”
WTM Engineers was responsible for the structural planning and the thermal building physics.
