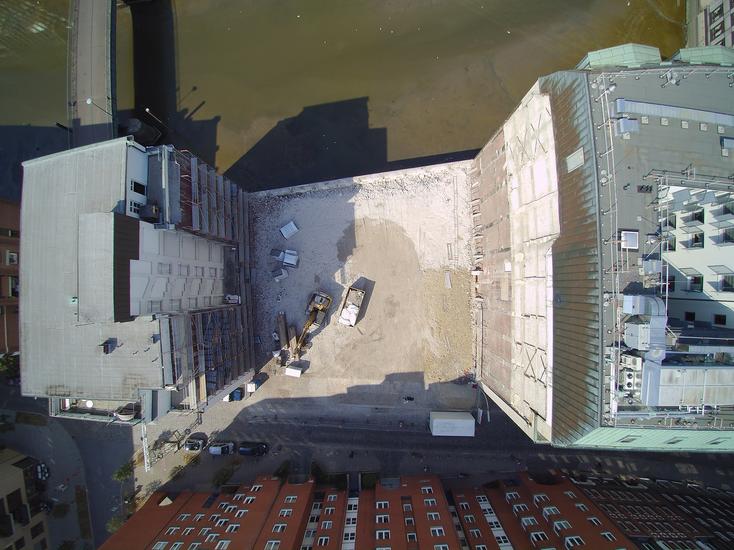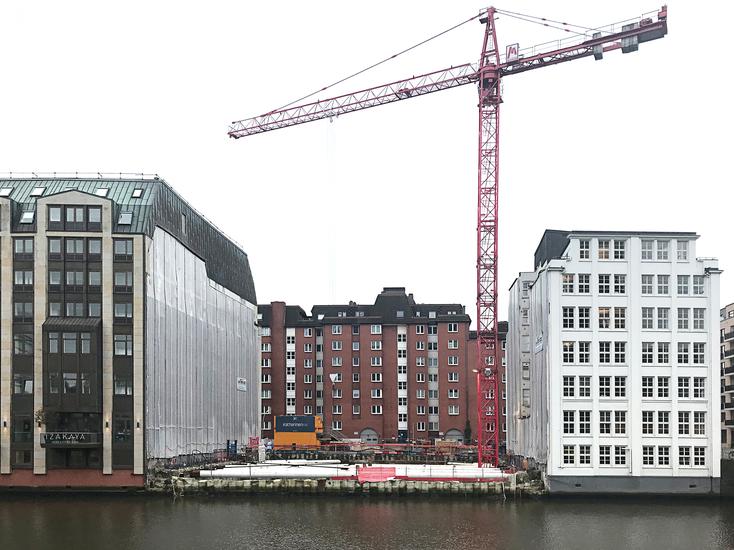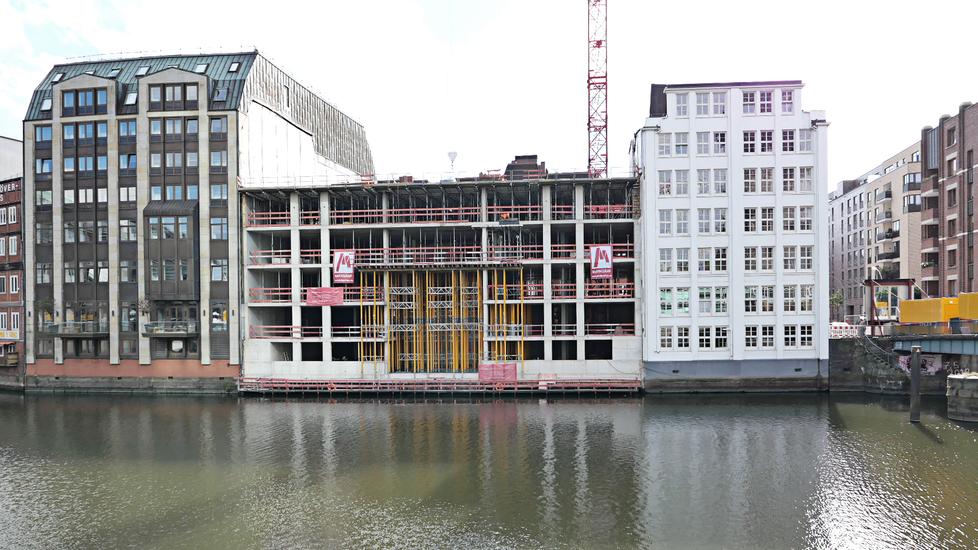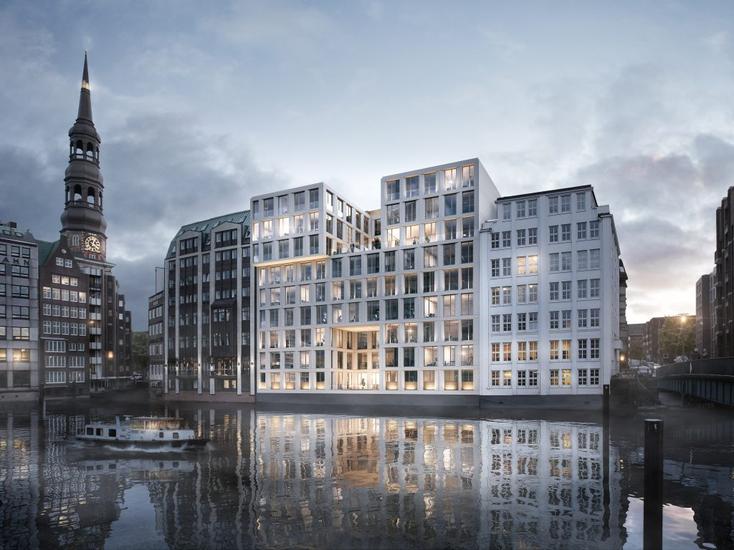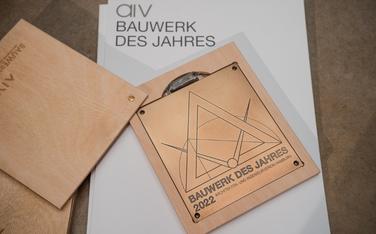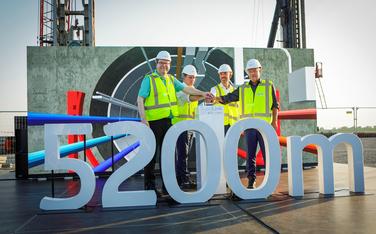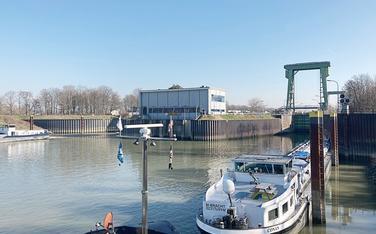At the end of September, the foundation stone was finally laid at the construction site at Katharinenstrasse 23–25. With something of a delay, developers the Momeni Group celebrated this milestone together with the construction firm and the planning partners. In the shadow of St. Catherine’s Church, a cutting-edge office building boasting 10,000 m² of floor space is taking shape. On the Nikolaifleet and Katharinenstrasse, load-bearing reinforced concrete struts characterize the façades according to the design by Hamburg’s SKAI Architekten. Inside, meanwhile, a reinforced concrete skeleton with partly prestressed ceiling panels permits flexible usage of the eight to nine office levels. The two basement levels are intended partly as an underground garage and adjoin the Nikolaifleet directly.
Alongside the structural planning, WTM Engineers is also providing the fire prevention concept and calculating the thermal structural physics of this new build.
